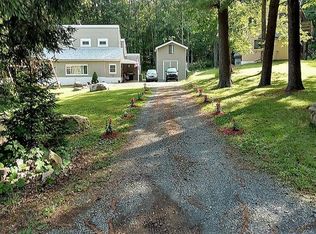Sold for $215,500
$215,500
22 Short Rd, Jim Thorpe, PA 18229
2beds
1,068sqft
Single Family Residence
Built in 1984
0.49 Acres Lot
$228,800 Zestimate®
$202/sqft
$1,666 Estimated rent
Home value
$228,800
$210,000 - $249,000
$1,666/mo
Zestimate® history
Loading...
Owner options
Explore your selling options
What's special
Refreshed & inviting Raised Ranch w/ 2 bedrooms & 1 bathroom w/ 2 built-in garage bays w/ workshop space on 0.49 acres NOT IN AN HOA bordering PA STATE LANDS (with an unfinished bonus structure on the property too)! This charming raised ranch showcases an open concept main living area w/ convenient sliders leading the wraparound deck! The 2nd fl bonus area is perfect for an at-home office, hobby area, or lounge area! Freshly painted & carpeted, this home is just waiting for you to make it your own! Ample storage space in the 2 built-in garage bays w/ room to spread out with workshop shelving! Enjoy the beautiful wooded views from the second story deck! Plenty of potential with the unfinished bonus structure (layout includes a main living area w/ kitchen, 1 bedroom, & 1 bathroom; tax record states it was built in 1956 & is 792 sq ft). Located in STR friendly Penn Forest Township NOT IN AN HOA! Come see today!
Zillow last checked: 8 hours ago
Listing updated: December 01, 2025 at 01:04pm
Listed by:
Ronald P. Dunbar 570-325-3300,
Bear Mountain Real Estate LLC
Bought with:
Ronald P. Dunbar, RM423608
Bear Mountain Real Estate LLC
Source: GLVR,MLS#: 763428 Originating MLS: Lehigh Valley MLS
Originating MLS: Lehigh Valley MLS
Facts & features
Interior
Bedrooms & bathrooms
- Bedrooms: 2
- Bathrooms: 1
- Full bathrooms: 1
Bedroom
- Level: Second
- Dimensions: 10.10 x 10.10
Bedroom
- Level: Second
- Dimensions: 9.20 x 11.60
Other
- Level: Second
- Dimensions: 6.50 x 10.00
Kitchen
- Description: Kitchen & Dining
- Level: Second
- Dimensions: 10.80 x 18.00
Living room
- Level: Second
- Dimensions: 16.70 x 12.60
Other
- Description: Bonus Area
- Level: Second
- Dimensions: 8.00 x 12.00
Other
- Description: 1st Fl Bonus Area
- Level: First
- Dimensions: 9.20 x 14.70
Heating
- Baseboard, Electric
Cooling
- Ceiling Fan(s)
Appliances
- Included: Dishwasher, Electric Dryer, Electric Oven, Electric Range, Electric Water Heater, Microwave, Refrigerator, Washer
- Laundry: Electric Dryer Hookup
Features
- Dining Area
- Basement: None
Interior area
- Total interior livable area: 1,068 sqft
- Finished area above ground: 1,068
- Finished area below ground: 0
Property
Parking
- Total spaces: 2
- Parking features: Built In, Garage
- Garage spaces: 2
Lot
- Size: 0.49 Acres
Details
- Parcel number: 50A51A27
- Zoning: Resi
- Special conditions: Estate
Construction
Type & style
- Home type: SingleFamily
- Architectural style: Raised Ranch
- Property subtype: Single Family Residence
Materials
- T1-11 Siding
- Roof: Asphalt,Fiberglass
Condition
- Year built: 1984
Utilities & green energy
- Sewer: Septic Tank
- Water: Well
Community & neighborhood
Location
- Region: Jim Thorpe
- Subdivision: Not in Development
Other
Other facts
- Ownership type: Fee Simple
Price history
| Date | Event | Price |
|---|---|---|
| 1/21/2026 | Listing removed | $1,725$2/sqft |
Source: Zillow Rentals Report a problem | ||
| 1/6/2026 | Listed for rent | $1,725$2/sqft |
Source: Zillow Rentals Report a problem | ||
| 11/24/2025 | Sold | $215,500-13.5%$202/sqft |
Source: | ||
| 9/24/2025 | Pending sale | $249,000$233/sqft |
Source: PMAR #PM-134226 Report a problem | ||
| 8/19/2025 | Price change | $249,000-17%$233/sqft |
Source: PMAR #PM-134226 Report a problem | ||
Public tax history
| Year | Property taxes | Tax assessment |
|---|---|---|
| 2025 | $2,873 +5.1% | $46,700 |
| 2024 | $2,733 +1.3% | $46,700 |
| 2023 | $2,698 | $46,700 |
Find assessor info on the county website
Neighborhood: 18229
Nearby schools
GreatSchools rating
- 4/10L B Morris El SchoolGrades: PK-8Distance: 7.1 mi
- 5/10Jim Thorpe Area Senior High SchoolGrades: 9-12Distance: 7 mi
Schools provided by the listing agent
- District: Jim Thorpe
Source: GLVR. This data may not be complete. We recommend contacting the local school district to confirm school assignments for this home.

Get pre-qualified for a loan
At Zillow Home Loans, we can pre-qualify you in as little as 5 minutes with no impact to your credit score.An equal housing lender. NMLS #10287.
