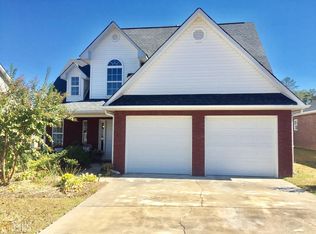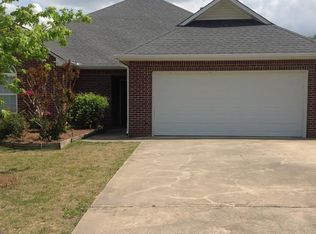Closed
$262,000
22 Southfork Dr SW, Rome, GA 30165
3beds
1,520sqft
Single Family Residence
Built in 2010
8,712 Square Feet Lot
$261,200 Zestimate®
$172/sqft
$1,726 Estimated rent
Home value
$261,200
$240,000 - $285,000
$1,726/mo
Zestimate® history
Loading...
Owner options
Explore your selling options
What's special
Welcome to 22 Southfork Dr. in the desirable Walton Creek community of Rome, GA! This charming 3-bedroom, 2-bath home sits on a beautiful corner lot and offers the perfect blend of comfort and convenience. Step inside to an inviting layout with spacious living areas and ample natural light. The kitchen flows easily into the cozy living room-ideal for everyday living or entertaining. Enjoy peaceful mornings and relaxing evenings on the screened-in back porch, overlooking a fully fenced backyard perfect for kids, pets, or outdoor gatherings. A separate patio adds even more usable outdoor space, and the storage building provides great flexibility for tools, lawn equipment, or hobbies. Located in a well-established neighborhood, this home offers easy access to shopping, schools, and all that Rome has to offer. Don't miss your chance to make this lovely Walton Creek property your next home!
Zillow last checked: 8 hours ago
Listing updated: December 30, 2025 at 05:50pm
Listed by:
Trinie Davis 706-676-2425,
Keller Williams Northwest,
Elizabeth D Powell 706-676-2514,
Keller Williams Northwest
Bought with:
Non Mls Salesperson
Non-Mls Company
Source: GAMLS,MLS#: 10647827
Facts & features
Interior
Bedrooms & bathrooms
- Bedrooms: 3
- Bathrooms: 2
- Full bathrooms: 2
- Main level bathrooms: 2
- Main level bedrooms: 3
Kitchen
- Features: Breakfast Area, Country Kitchen
Heating
- Central, Electric
Cooling
- Ceiling Fan(s), Central Air, Electric
Appliances
- Included: Dishwasher, Electric Water Heater, Microwave, Oven/Range (Combo), Refrigerator
- Laundry: Mud Room
Features
- Double Vanity, High Ceilings, Master On Main Level, Vaulted Ceiling(s), Walk-In Closet(s)
- Flooring: Carpet, Laminate
- Windows: Double Pane Windows, Window Treatments
- Basement: None
- Attic: Pull Down Stairs
- Has fireplace: No
Interior area
- Total structure area: 1,520
- Total interior livable area: 1,520 sqft
- Finished area above ground: 1,520
- Finished area below ground: 0
Property
Parking
- Total spaces: 2
- Parking features: Attached, Garage
- Has attached garage: Yes
Features
- Levels: One
- Stories: 1
- Patio & porch: Patio, Porch, Screened
- Fencing: Back Yard,Chain Link
Lot
- Size: 8,712 sqft
- Features: Corner Lot, Level, Open Lot
Details
- Additional structures: Outbuilding
- Parcel number: H13P 378
Construction
Type & style
- Home type: SingleFamily
- Architectural style: Traditional
- Property subtype: Single Family Residence
Materials
- Brick
- Foundation: Slab
- Roof: Composition
Condition
- Resale
- New construction: No
- Year built: 2010
Utilities & green energy
- Sewer: Public Sewer
- Water: Public
- Utilities for property: Cable Available, Electricity Available, High Speed Internet, Phone Available, Sewer Available
Community & neighborhood
Community
- Community features: Street Lights
Location
- Region: Rome
- Subdivision: Walton Creek
Other
Other facts
- Listing agreement: Exclusive Right To Sell
- Listing terms: Cash,Conventional,FHA,VA Loan
Price history
| Date | Event | Price |
|---|---|---|
| 12/30/2025 | Sold | $262,000-2.9%$172/sqft |
Source: | ||
| 12/9/2025 | Pending sale | $269,900$178/sqft |
Source: | ||
| 11/21/2025 | Listed for sale | $269,900+107.6%$178/sqft |
Source: | ||
| 3/24/2021 | Listing removed | -- |
Source: Owner Report a problem | ||
| 2/27/2018 | Sold | $130,000-5.5%$86/sqft |
Source: Public Record Report a problem | ||
Public tax history
| Year | Property taxes | Tax assessment |
|---|---|---|
| 2024 | $2,168 +7.3% | $97,312 +2.7% |
| 2023 | $2,022 +28.5% | $94,783 +55.8% |
| 2022 | $1,574 +4.2% | $60,830 |
Find assessor info on the county website
Neighborhood: 30165
Nearby schools
GreatSchools rating
- 5/10West End Elementary SchoolGrades: PK-6Distance: 1.1 mi
- 5/10Rome Middle SchoolGrades: 7-8Distance: 4.5 mi
- 6/10Rome High SchoolGrades: 9-12Distance: 4.3 mi
Schools provided by the listing agent
- Elementary: Elm Street
- Middle: Rome
- High: Rome
Source: GAMLS. This data may not be complete. We recommend contacting the local school district to confirm school assignments for this home.
Get pre-qualified for a loan
At Zillow Home Loans, we can pre-qualify you in as little as 5 minutes with no impact to your credit score.An equal housing lender. NMLS #10287.

