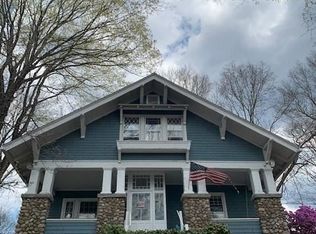Sold for $260,000 on 09/13/23
$260,000
22 Stafford Road, Mansfield, CT 06250
3beds
1,638sqft
Single Family Residence
Built in 1911
1.7 Acres Lot
$337,400 Zestimate®
$159/sqft
$2,657 Estimated rent
Home value
$337,400
$294,000 - $381,000
$2,657/mo
Zestimate® history
Loading...
Owner options
Explore your selling options
What's special
This house has potential! Older home on 1.7 acres in Mansfield Center. Home is currently set up with in-law apartment on second floor - three bedrooms, bathroom and kitchen. There is a kitchen, living room and bedroom on first floor (or dining room and living room). Laundries are located on each floor. It is very flexible, and easy to turn into a true single family. 15 minutes from UCONN, and less than 10 minutes from ECSU, and right across the line from Willimantic. Zoned RAR 30, so go ahead and have your garden and small farm animals! The home has a large enclosed porch that faces Stafford Rd. Needs TLC, so make it your own! Sold as-is.
Zillow last checked: 8 hours ago
Listing updated: September 15, 2023 at 01:34pm
Listed by:
Maureen Coviello 860-919-0644,
Realty 3 CT 860-621-7323
Bought with:
Rondi Hickey, RES.0813046
Weichert,REALTORS-Four Corners
Source: Smart MLS,MLS#: 170586505
Facts & features
Interior
Bedrooms & bathrooms
- Bedrooms: 3
- Bathrooms: 2
- Full bathrooms: 2
Bedroom
- Level: Upper
- Area: 169 Square Feet
- Dimensions: 13 x 13
Bedroom
- Level: Upper
- Area: 143 Square Feet
- Dimensions: 11 x 13
Bedroom
- Level: Upper
- Area: 110 Square Feet
- Dimensions: 11 x 10
Bathroom
- Level: Main
- Area: 60 Square Feet
- Dimensions: 6 x 10
Bathroom
- Features: Vinyl Floor
- Level: Upper
- Area: 55 Square Feet
- Dimensions: 5 x 11
Dining room
- Features: Wall/Wall Carpet
- Level: Main
- Area: 135 Square Feet
- Dimensions: 9 x 15
Kitchen
- Features: Pantry, Vinyl Floor
- Level: Main
- Area: 169 Square Feet
- Dimensions: 13 x 13
Kitchen
- Features: Balcony/Deck, Vinyl Floor
- Level: Upper
- Area: 130 Square Feet
- Dimensions: 13 x 10
Living room
- Features: Wall/Wall Carpet
- Level: Main
- Area: 247 Square Feet
- Dimensions: 13 x 19
Sun room
- Features: Vinyl Floor
- Level: Main
- Area: 224 Square Feet
- Dimensions: 8 x 28
Heating
- Forced Air, Oil
Cooling
- None
Appliances
- Included: Electric Range, Refrigerator, Dishwasher, Washer, Dryer, Electric Water Heater
- Laundry: Main Level, Upper Level, Mud Room
Features
- Basement: Dirt Floor,Hatchway Access
- Attic: Pull Down Stairs
- Has fireplace: No
Interior area
- Total structure area: 1,638
- Total interior livable area: 1,638 sqft
- Finished area above ground: 1,638
Property
Parking
- Total spaces: 1
- Parking features: Detached, Driveway, Unpaved, Private, Gravel
- Garage spaces: 1
- Has uncovered spaces: Yes
Accessibility
- Accessibility features: Raised Toilet, Accessible Approach with Ramp
Features
- Patio & porch: Deck, Enclosed
- Exterior features: Garden
Lot
- Size: 1.70 Acres
- Features: Few Trees, Sloped, Wooded
Details
- Parcel number: 1632259
- Zoning: RAR90
Construction
Type & style
- Home type: SingleFamily
- Architectural style: Cape Cod
- Property subtype: Single Family Residence
Materials
- Vinyl Siding
- Foundation: Stone
- Roof: Asphalt
Condition
- New construction: No
- Year built: 1911
Utilities & green energy
- Sewer: Septic Tank
- Water: Public
- Utilities for property: Cable Available
Community & neighborhood
Community
- Community features: Medical Facilities, Public Rec Facilities, Shopping/Mall
Location
- Region: Mansfield
- Subdivision: Mansfield Center
Price history
| Date | Event | Price |
|---|---|---|
| 9/13/2023 | Sold | $260,000$159/sqft |
Source: | ||
| 7/27/2023 | Listed for sale | $260,000$159/sqft |
Source: | ||
Public tax history
| Year | Property taxes | Tax assessment |
|---|---|---|
| 2025 | $4,012 +0.5% | $200,600 +53.4% |
| 2024 | $3,992 -3.2% | $130,800 |
| 2023 | $4,123 +3.7% | $130,800 |
Find assessor info on the county website
Neighborhood: 06250
Nearby schools
GreatSchools rating
- NAAnnie E. Vinton SchoolGrades: PK-1Distance: 1.3 mi
- 7/10Mansfield Middle School SchoolGrades: 5-8Distance: 3.5 mi
- 8/10E. O. Smith High SchoolGrades: 9-12Distance: 5.1 mi
Schools provided by the listing agent
- Elementary: Annie E. Vinton
- Middle: Mansfield
- High: Region 19 - E. O. Smith
Source: Smart MLS. This data may not be complete. We recommend contacting the local school district to confirm school assignments for this home.

Get pre-qualified for a loan
At Zillow Home Loans, we can pre-qualify you in as little as 5 minutes with no impact to your credit score.An equal housing lender. NMLS #10287.
Sell for more on Zillow
Get a free Zillow Showcase℠ listing and you could sell for .
$337,400
2% more+ $6,748
With Zillow Showcase(estimated)
$344,148