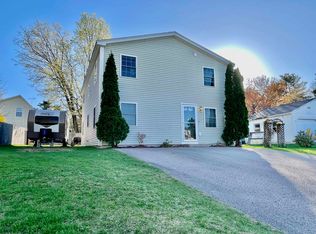Closed
Listed by:
John Livingstone,
RE/MAX Innovative Properties jlivingstone@innovativesells.com,
The Josh Naughton Team,
RE/MAX Innovative Properties
Bought with: Coldwell Banker Realty - Portsmouth, NH
$435,000
22 State Street, Rochester, NH 03867
4beds
1,547sqft
Single Family Residence
Built in 2003
7,405.2 Square Feet Lot
$442,300 Zestimate®
$281/sqft
$2,948 Estimated rent
Home value
$442,300
$398,000 - $491,000
$2,948/mo
Zestimate® history
Loading...
Owner options
Explore your selling options
What's special
New roof to be installed on this cozy 4-bedroom, 2-bath home offers a perfect blend of comfort and practicality. The updated classic kitchen layout offers new flooring, stove and microwave while offering plenty of storage and space, making it an inviting space for cooking and entertaining. Each of the four bedrooms is designed with comfort in mind, creating a cozy space. The two-car garage provides ample storage space for vehicles, tools, or hobbies, with convenient access to a large attic and full unfinished basement for even more storage options. The fenced-in yard is easy to maintain, offering a private outdoor area for relaxation and enjoyment. Located minutes from Route 16, this home offers easy access to local amenities and attractions. Enjoy hiking and scenic views in the nearby White Mountains, or take a short drive to explore the local oceans and lakes. Open House Canceled 10/4 from 11am-1pm
Zillow last checked: 8 hours ago
Listing updated: October 31, 2025 at 12:01pm
Listed by:
John Livingstone,
RE/MAX Innovative Properties jlivingstone@innovativesells.com,
The Josh Naughton Team,
RE/MAX Innovative Properties
Bought with:
Craig Keays
Coldwell Banker Realty - Portsmouth, NH
Source: PrimeMLS,MLS#: 5053818
Facts & features
Interior
Bedrooms & bathrooms
- Bedrooms: 4
- Bathrooms: 2
- Full bathrooms: 2
Heating
- Oil, Hot Water
Cooling
- None
Features
- Basement: Full,Interior Stairs,Interior Access,Interior Entry
Interior area
- Total structure area: 2,431
- Total interior livable area: 1,547 sqft
- Finished area above ground: 1,547
- Finished area below ground: 0
Property
Parking
- Total spaces: 2
- Parking features: Paved
- Garage spaces: 2
Features
- Levels: 1.75
- Stories: 1
- Frontage length: Road frontage: 50
Lot
- Size: 7,405 sqft
- Features: Neighborhood
Details
- Parcel number: RCHEM0131B0024L0000
- Zoning description: R2
Construction
Type & style
- Home type: SingleFamily
- Architectural style: Cape
- Property subtype: Single Family Residence
Materials
- Vinyl Siding
- Foundation: Concrete
- Roof: Asphalt Shingle
Condition
- New construction: No
- Year built: 2003
Utilities & green energy
- Electric: Circuit Breakers
- Sewer: Public Sewer
- Utilities for property: Cable
Community & neighborhood
Location
- Region: Rochester
Price history
| Date | Event | Price |
|---|---|---|
| 10/31/2025 | Sold | $435,000+1.2%$281/sqft |
Source: | ||
| 9/28/2025 | Contingent | $429,900$278/sqft |
Source: | ||
| 9/22/2025 | Price change | $429,900-3.4%$278/sqft |
Source: | ||
| 8/13/2025 | Price change | $444,900-3.3%$288/sqft |
Source: | ||
| 7/28/2025 | Listed for sale | $459,900+17%$297/sqft |
Source: | ||
Public tax history
| Year | Property taxes | Tax assessment |
|---|---|---|
| 2024 | $6,078 +5% | $409,300 +82% |
| 2023 | $5,789 +1.8% | $224,900 |
| 2022 | $5,685 +2.5% | $224,900 |
Find assessor info on the county website
Neighborhood: 03867
Nearby schools
GreatSchools rating
- 3/10Mcclelland SchoolGrades: K-5Distance: 0.6 mi
- 3/10Rochester Middle SchoolGrades: 6-8Distance: 0.6 mi
- 5/10Spaulding High SchoolGrades: 9-12Distance: 1.8 mi
Get pre-qualified for a loan
At Zillow Home Loans, we can pre-qualify you in as little as 5 minutes with no impact to your credit score.An equal housing lender. NMLS #10287.
