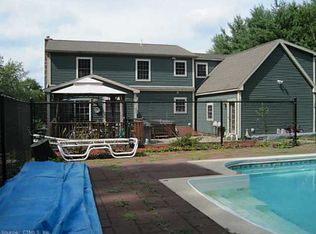Amazing and completely updated Cape Cod style home with over 1387 sq. ft. of living space offering 3BD, 1.5 BA, Living room, Dining rm. with a bar/breakfast area dividing your brand new kitchen with Whirlpool appliances. New flooring thoughout, New paint, New bathrooms, all new fixtures leaving you NOTHING TO DO BUT MOVE IN!!!!. It also features W/D area on main fl./ Front porch, Large back deck, 2 car garage and a large level lot. Basement is very clean, double wall fiberglass oil tank. 2 zone heat, well water but sewer connected. Oh and did I mentioned town zoning is Commercial as well! Imagine the possibilities that exist with this property you could soon call " HOME'.
This property is off market, which means it's not currently listed for sale or rent on Zillow. This may be different from what's available on other websites or public sources.
