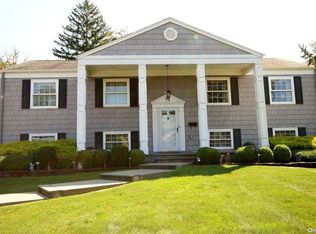Sold for $1,161,500
$1,161,500
22 Suellen Road, Islip, NY 11751
5beds
6,000sqft
Single Family Residence, Residential
Built in 1847
0.8 Acres Lot
$-- Zestimate®
$194/sqft
$5,527 Estimated rent
Home value
Not available
Estimated sales range
Not available
$5,527/mo
Zestimate® history
Loading...
Owner options
Explore your selling options
What's special
Come See This Impressive and Welcoming Home - Located on Long Island’s South Shore Hamlet of Islip. A Perfect Space for Entertaining with a Balance of Casual and Formal - The Updated Custom Designed Kitchen with Counter Seating for Six Includes a Den Area Complete with Wood Burning Fireplace, Chef’s Appliances, Lots of Natural Light and an Attached Country Porch. Grand Public Rooms Include Formal Entry, Banquet Sized Dining Room, Reading Room, Library, and of course the Living Room with 14' Ceiling and A Wall Original of 8 foot Tall Windows... Up the Main Staircase to 3 Major En Suites-Additional Bedrooms, Two Home Offices, An Exercise Room, Laundry Room, A Dressing Room, A Linen Room and a Back Stairs to the Kitchen/Den. There's also a Staircase to the Heated Attic with 3 Storage Rooms Providing Endless Possibilities. There are 5 Full Baths, 1 Half Bath and 7 Fireplaces- 4 are Carved Marble. Fine Details Include Custom Moldings, High Ceilings, Some Original Wood Floors, 7 Walk-In Closets Including a Cedar Closet. Gracious Grounds, 60 Feet
of Patio, Specimen Trees, 3 Car Detached Garage and an Expansive
Open Lawn. Its Historic Past Homeowners Include Artists, Wall Street
Moguls, Attorneys, Authors, Editors and Entertainers. Enjoy Nearby
Restaurants, Marinas, Beaches, Library, Medical, Schools, Parks,
Nature Preserves and more…Easy Commutes to the City, Montauk,
Fire Island and Everywhere via Islip’s MacArthur Airport. A Rare
Find…
Zillow last checked: 8 hours ago
Listing updated: June 28, 2025 at 05:33am
Listed by:
Susan P. Simmons CBR SRES 631-338-1936,
Howard Hanna Coach 631-581-7979
Bought with:
Gabrielle Binler E-PRO WCR GRI, 10301200835
Realty Connect USA L I Inc
Source: OneKey® MLS,MLS#: 830872
Facts & features
Interior
Bedrooms & bathrooms
- Bedrooms: 5
- Bathrooms: 6
- Full bathrooms: 5
- 1/2 bathrooms: 1
Heating
- Baseboard, Hot Water, Radiant, Other
Cooling
- Central Air
Appliances
- Included: Convection Oven, Dishwasher, Disposal, Dryer, Gas Cooktop, Gas Range, Microwave, Refrigerator, Stainless Steel Appliance(s), Washer, Gas Water Heater
- Laundry: Washer/Dryer Hookup
Features
- First Floor Full Bath, Built-in Features, Cathedral Ceiling(s), Chandelier, Chefs Kitchen, Crown Molding, Eat-in Kitchen, Entrance Foyer, Formal Dining, Granite Counters, His and Hers Closets, Kitchen Island, Primary Bathroom, Natural Woodwork, Original Details, Other, Pantry, Recessed Lighting, Storage, Tray Ceiling(s)
- Basement: Bilco Door(s),Crawl Space,Partial,Unfinished
- Attic: Walkup
- Number of fireplaces: 7
- Fireplace features: Bedroom, Family Room, Living Room, Wood Burning
Interior area
- Total structure area: 7,777
- Total interior livable area: 6,000 sqft
Property
Parking
- Total spaces: 6
- Parking features: Garage
- Garage spaces: 3
Features
- Levels: Three Or More
Lot
- Size: 0.80 Acres
- Dimensions: 129 x 260
Details
- Parcel number: 0500397000300005000
- Special conditions: None
Construction
Type & style
- Home type: SingleFamily
- Architectural style: Mini Estate
- Property subtype: Single Family Residence, Residential
Materials
- Clapboard
Condition
- Year built: 1847
Utilities & green energy
- Sewer: Public Sewer
- Water: Public
- Utilities for property: Electricity Connected, Natural Gas Connected, Sewer Connected, Water Connected
Community & neighborhood
Location
- Region: Islip
Other
Other facts
- Listing agreement: Exclusive Right To Sell
Price history
| Date | Event | Price |
|---|---|---|
| 6/24/2025 | Sold | $1,161,500-10.6%$194/sqft |
Source: | ||
| 4/18/2025 | Pending sale | $1,299,000$217/sqft |
Source: | ||
| 3/17/2025 | Listed for sale | $1,299,000+13%$217/sqft |
Source: | ||
| 12/16/2023 | Listing removed | -- |
Source: | ||
| 7/31/2023 | Listed for sale | $1,150,000$192/sqft |
Source: | ||
Public tax history
| Year | Property taxes | Tax assessment |
|---|---|---|
| 2024 | -- | $73,100 |
| 2023 | -- | $73,100 |
| 2022 | -- | $73,100 |
Find assessor info on the county website
Neighborhood: 11751
Nearby schools
GreatSchools rating
- 6/10Maud S Sherwood Elementary SchoolGrades: 2-5Distance: 0.7 mi
- 5/10Islip Middle SchoolGrades: 6-8Distance: 0.9 mi
- 7/10Islip High SchoolGrades: 9-12Distance: 0.9 mi
Schools provided by the listing agent
- Elementary: Contact Agent
- Middle: Islip Middle School
- High: Islip High School
Source: OneKey® MLS. This data may not be complete. We recommend contacting the local school district to confirm school assignments for this home.
