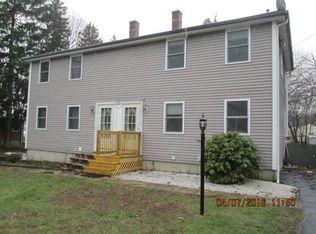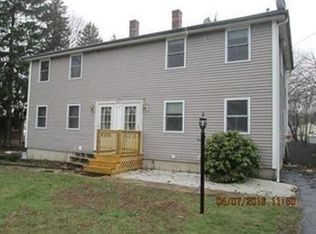Sold for $835,000
$835,000
22 Svenson Rd, Shrewsbury, MA 01545
4beds
3,029sqft
Single Family Residence
Built in 1730
0.71 Acres Lot
$848,900 Zestimate®
$276/sqft
$4,003 Estimated rent
Home value
$848,900
$781,000 - $925,000
$4,003/mo
Zestimate® history
Loading...
Owner options
Explore your selling options
What's special
This Distinctive Cape-style home is a MUST SEE to appreciate! The home offers a perfect blend of Traditional Charm and Modern upgrades. Step inside to discover a blend of new and old elements, Estimated $200K in updates such as a new roof, siding, outside light fixtures, newer windows and many more. This home features four spacious bedrooms and two and a half baths, providing ample space for both relaxation and entertainment. The Expansive Main Bedroom added in 2003 features an Ensuite Bathroom with Shower and Jacuzzi tub, Electric Fireplace and Deck. Car enthusiasts or those needing extra storage, showcases a generous three-car mechanics garage with Heat and AC. it includes Car lift, Compressor and Tire Equip and Half bath. The Well-Manicured large backyard with newly completed deck offers plenty of space for outdoor activities. Features an Efficient irrigation system that runs from its own well and plenty of parking. Minutes away from major routes and amenities.
Zillow last checked: 8 hours ago
Listing updated: May 29, 2025 at 12:49pm
Listed by:
Linda Roy 978-204-7736,
Barrett Sotheby's International Realty 978-692-6141
Bought with:
Roc Noelsaint
Real Broker MA, LLC
Source: MLS PIN,MLS#: 73272341
Facts & features
Interior
Bedrooms & bathrooms
- Bedrooms: 4
- Bathrooms: 3
- Full bathrooms: 2
- 1/2 bathrooms: 1
Primary bedroom
- Features: Bathroom - Full, Ceiling Fan(s), Flooring - Wall to Wall Carpet, Balcony / Deck
- Level: Second
- Area: 1054
- Dimensions: 25.5 x 41.33
Bedroom 2
- Features: Flooring - Wall to Wall Carpet
- Level: First
- Area: 173.25
- Dimensions: 12.83 x 13.5
Bedroom 3
- Features: Flooring - Wall to Wall Carpet
- Level: First
- Area: 211.5
- Dimensions: 15.67 x 13.5
Bedroom 4
- Features: Flooring - Wood
- Level: Second
- Area: 262.89
- Dimensions: 17.33 x 15.17
Primary bathroom
- Features: Yes
Bathroom 1
- Features: Bathroom - Full
- Level: First
- Area: 60.13
- Dimensions: 6.5 x 9.25
Bathroom 2
- Features: Bathroom - Full
- Level: Second
- Area: 166.03
- Dimensions: 11.58 x 14.33
Bathroom 3
- Features: Bathroom - Half
- Area: 39.74
- Dimensions: 8.08 x 4.92
Dining room
- Features: Wood / Coal / Pellet Stove, Flooring - Wood
- Level: First
- Area: 223.61
- Dimensions: 15.33 x 14.58
Kitchen
- Features: Wood / Coal / Pellet Stove, Skylight, Cathedral Ceiling(s), Ceiling Fan(s), Flooring - Stone/Ceramic Tile, Balcony / Deck, Kitchen Island
- Level: First
- Area: 359.06
- Dimensions: 15.33 x 23.42
Living room
- Features: Flooring - Wall to Wall Carpet
- Level: First
- Area: 214.11
- Dimensions: 15.67 x 13.67
Heating
- Hot Water, Steam, Oil, Wood
Cooling
- Central Air, Window Unit(s)
Appliances
- Included: Electric Water Heater, Range, Dishwasher, Microwave, Refrigerator
- Laundry: Main Level, Electric Dryer Hookup, Washer Hookup, First Floor
Features
- Central Vacuum, Internet Available - Broadband
- Flooring: Wood, Carpet
- Doors: Insulated Doors, Storm Door(s)
- Windows: Insulated Windows
- Basement: Full,Interior Entry,Unfinished
- Number of fireplaces: 1
Interior area
- Total structure area: 3,029
- Total interior livable area: 3,029 sqft
- Finished area above ground: 3,029
Property
Parking
- Total spaces: 6
- Parking features: Attached, Paved Drive, Off Street
- Attached garage spaces: 3
- Uncovered spaces: 3
Features
- Patio & porch: Porch
- Exterior features: Porch, Rain Gutters, Sprinkler System
Lot
- Size: 0.71 Acres
- Features: Level
Details
- Parcel number: 1678891
- Zoning: RB2
Construction
Type & style
- Home type: SingleFamily
- Architectural style: Cape
- Property subtype: Single Family Residence
Materials
- Foundation: Stone
- Roof: Shingle
Condition
- Year built: 1730
Utilities & green energy
- Electric: 200+ Amp Service
- Sewer: Public Sewer
- Water: Public, Private
- Utilities for property: for Electric Range
Green energy
- Energy generation: Solar
Community & neighborhood
Security
- Security features: Security System
Community
- Community features: Public Transportation, Shopping, Medical Facility, Laundromat, House of Worship, Public School
Location
- Region: Shrewsbury
Price history
| Date | Event | Price |
|---|---|---|
| 5/29/2025 | Sold | $835,000+0%$276/sqft |
Source: MLS PIN #73272341 Report a problem | ||
| 4/7/2025 | Contingent | $834,900$276/sqft |
Source: MLS PIN #73272341 Report a problem | ||
| 3/1/2025 | Listed for sale | $834,900$276/sqft |
Source: MLS PIN #73272341 Report a problem | ||
| 2/1/2025 | Listing removed | $834,900$276/sqft |
Source: MLS PIN #73272341 Report a problem | ||
| 9/27/2024 | Price change | $834,900-0.5%$276/sqft |
Source: MLS PIN #73272341 Report a problem | ||
Public tax history
| Year | Property taxes | Tax assessment |
|---|---|---|
| 2025 | $6,319 +3.5% | $524,800 +6.4% |
| 2024 | $6,105 +1.2% | $493,100 +7.2% |
| 2023 | $6,034 -26.1% | $459,900 -20.5% |
Find assessor info on the county website
Neighborhood: 01545
Nearby schools
GreatSchools rating
- 9/10Calvin Coolidge SchoolGrades: K-4Distance: 0.6 mi
- 9/10Oak Middle SchoolGrades: 7-8Distance: 1.1 mi
- 9/10Shrewsbury Sr High SchoolGrades: 9-12Distance: 2.1 mi
Schools provided by the listing agent
- Elementary: Calvin Coolidge
- Middle: Oak Middle
- High: Shrewsbury Sr
Source: MLS PIN. This data may not be complete. We recommend contacting the local school district to confirm school assignments for this home.
Get a cash offer in 3 minutes
Find out how much your home could sell for in as little as 3 minutes with a no-obligation cash offer.
Estimated market value$848,900
Get a cash offer in 3 minutes
Find out how much your home could sell for in as little as 3 minutes with a no-obligation cash offer.
Estimated market value
$848,900

