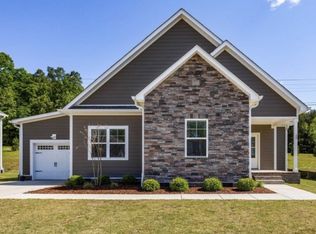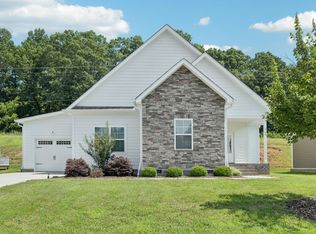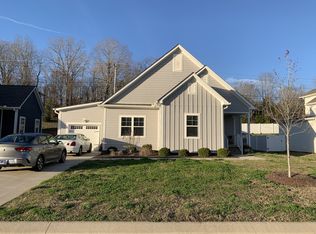Closed
$332,000
22 Sycamore Rdg W, Burns, TN 37029
3beds
1,184sqft
Single Family Residence, Residential
Built in 2019
7,840.8 Square Feet Lot
$347,700 Zestimate®
$280/sqft
$2,174 Estimated rent
Home value
$347,700
$275,000 - $442,000
$2,174/mo
Zestimate® history
Loading...
Owner options
Explore your selling options
What's special
OPEN HOUSE CANCELED 9/29 - 2-4PM! Built in 2019; this meticulously maintained, charming cottage awaits its new owner! Only 40 minutes away from Downtown Nashville, 20 Minutes from Bellevue and 5 Minutes from I-40 W Exit 182. Upon entry, you are greeted with an open floor plan filled with natural light. There is hardwood flooring throughout the main level of the home. The updated kitchen features: granite countertops, white cabinets, stainless steel appliances, and a pantry. On the second level of the home, you will find the primary ensuite, two guest bedrooms, and a guest bathroom. The primary ensuite has a walk-in closet, ceiling fan, trim accent wall and in the bathroom - a tile shower with glass door and vanity with granite countertops. Enjoy the back deck that overlooks your very own backyard and the fact that you do not have to mow it. The HOA maintains it for you!
Zillow last checked: 8 hours ago
Listing updated: December 02, 2024 at 12:03pm
Listing Provided by:
Erin Krueger 615-509-7166,
Compass Tennessee, LLC
Bought with:
Crystal Lamberth, 308937
Crye-Leike, Inc., REALTORS
Source: RealTracs MLS as distributed by MLS GRID,MLS#: 2704366
Facts & features
Interior
Bedrooms & bathrooms
- Bedrooms: 3
- Bathrooms: 3
- Full bathrooms: 2
- 1/2 bathrooms: 1
Bedroom 1
- Features: Walk-In Closet(s)
- Level: Walk-In Closet(s)
- Area: 121 Square Feet
- Dimensions: 11x11
Bedroom 2
- Area: 100 Square Feet
- Dimensions: 10x10
Bedroom 3
- Area: 100 Square Feet
- Dimensions: 10x10
Dining room
- Features: Combination
- Level: Combination
- Area: 81 Square Feet
- Dimensions: 9x9
Kitchen
- Features: Pantry
- Level: Pantry
- Area: 72 Square Feet
- Dimensions: 8x9
Living room
- Area: 160 Square Feet
- Dimensions: 16x10
Heating
- Central, Electric
Cooling
- Central Air, Electric
Appliances
- Included: Dishwasher, Disposal, Dryer, Microwave, Refrigerator, Washer, Electric Oven, Cooktop
- Laundry: Electric Dryer Hookup, Washer Hookup
Features
- Flooring: Carpet, Wood, Tile
- Basement: Crawl Space
- Has fireplace: No
Interior area
- Total structure area: 1,184
- Total interior livable area: 1,184 sqft
- Finished area above ground: 1,184
Property
Parking
- Total spaces: 1
- Parking features: Garage Door Opener, Garage Faces Front
- Attached garage spaces: 1
Features
- Levels: Two
- Stories: 2
- Patio & porch: Deck
Lot
- Size: 7,840 sqft
- Dimensions: 67 x 120
Details
- Parcel number: 118M A 00600 000
- Special conditions: Standard
Construction
Type & style
- Home type: SingleFamily
- Architectural style: Cottage
- Property subtype: Single Family Residence, Residential
Materials
- Fiber Cement
- Roof: Asphalt
Condition
- New construction: No
- Year built: 2019
Utilities & green energy
- Sewer: Public Sewer
- Water: Public
- Utilities for property: Electricity Available, Water Available
Community & neighborhood
Security
- Security features: Smoke Detector(s)
Location
- Region: Burns
- Subdivision: The Cottages At Sycamore Ridge
HOA & financial
HOA
- Has HOA: Yes
- HOA fee: $143 monthly
- Services included: Maintenance Grounds, Trash
- Second HOA fee: $400 one time
Price history
| Date | Event | Price |
|---|---|---|
| 11/19/2024 | Sold | $332,000+0.6%$280/sqft |
Source: | ||
| 9/30/2024 | Pending sale | $330,000$279/sqft |
Source: | ||
| 9/20/2024 | Listed for sale | $330,000$279/sqft |
Source: | ||
Public tax history
| Year | Property taxes | Tax assessment |
|---|---|---|
| 2025 | $1,463 +3% | $72,325 |
| 2024 | $1,421 +5.9% | $72,325 +48.3% |
| 2023 | $1,342 | $48,775 |
Find assessor info on the county website
Neighborhood: 37029
Nearby schools
GreatSchools rating
- 9/10Stuart Burns Elementary SchoolGrades: PK-5Distance: 1.5 mi
- 8/10Burns Middle SchoolGrades: 6-8Distance: 1.1 mi
- 5/10Dickson County High SchoolGrades: 9-12Distance: 8.7 mi
Schools provided by the listing agent
- Elementary: Stuart Burns Elementary
- Middle: Burns Middle School
- High: Dickson County High School
Source: RealTracs MLS as distributed by MLS GRID. This data may not be complete. We recommend contacting the local school district to confirm school assignments for this home.
Get a cash offer in 3 minutes
Find out how much your home could sell for in as little as 3 minutes with a no-obligation cash offer.
Estimated market value$347,700
Get a cash offer in 3 minutes
Find out how much your home could sell for in as little as 3 minutes with a no-obligation cash offer.
Estimated market value
$347,700


