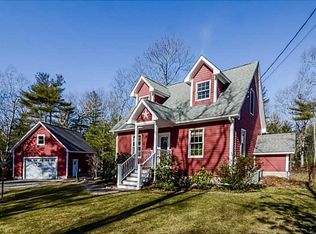Sold for $590,000
$590,000
22 T Parker Rd, Foster, RI 02825
3beds
2,018sqft
Single Family Residence
Built in 1981
5.17 Acres Lot
$596,000 Zestimate®
$292/sqft
$3,481 Estimated rent
Home value
$596,000
$530,000 - $673,000
$3,481/mo
Zestimate® history
Loading...
Owner options
Explore your selling options
What's special
Foster-Debut! Do you want exclusivity? This home has over 400' of frontage, set back over 400' on over 5 private acres. No expense was spared here! The exterior is maintenance free vinyl siding, replacement windows, brand new architectural roof, and a huge brand-new deck. There is a large, detached garage with electricity. There is a work bench area & a 2nd floor loft area. The septic is brand new! The well has been serviced and there is a new storage tank. The interior is in move in condition! Freshly painted, all new floor coverings, brand new granite kitchen, and new stainless appliances. There is a formal dining room that has sliders out to a large deck. The upper level has 2 beds with a new tiled bath and tub. The primary bed has its own full tiled bath and tub. The lower level is a finished rec room that is a walkout. This has a 3rd full bath, stall shower & laundry hookup. The basement is unfinished and a walkout. The heat is new; oil fired with a new hot water tank. The electric is updated to 200-amp circuit breakers. This home is move in ready!
Zillow last checked: 8 hours ago
Listing updated: December 06, 2025 at 03:43pm
Listed by:
Kristin Coletti 401-641-5625,
Bruce Allen, REALTORS
Bought with:
Michael Barbosa, RES.0046133
Revolv Real Estate
Source: StateWide MLS RI,MLS#: 1388602
Facts & features
Interior
Bedrooms & bathrooms
- Bedrooms: 3
- Bathrooms: 3
- Full bathrooms: 3
Primary bedroom
- Level: Second
Bathroom
- Level: Second
Bathroom
- Level: Lower
Other
- Level: Second
Other
- Level: Second
Dining room
- Level: First
Family room
- Level: Lower
Kitchen
- Level: First
Other
- Level: Lower
Living room
- Level: First
Storage
- Level: Lower
Heating
- Oil, Baseboard
Cooling
- None
Appliances
- Included: Dishwasher, Oven/Range
Features
- Wall (Plaster), Plumbing (Mixed)
- Flooring: Ceramic Tile, Laminate, Carpet
- Basement: Full,Interior and Exterior,Unfinished
- Has fireplace: No
- Fireplace features: None
Interior area
- Total structure area: 2,018
- Total interior livable area: 2,018 sqft
- Finished area above ground: 2,018
- Finished area below ground: 0
Property
Parking
- Total spaces: 12
- Parking features: Detached
- Garage spaces: 2
Lot
- Size: 5.17 Acres
Details
- Additional structures: Outbuilding
- Foundation area: 1344
- Parcel number: FOSTP03L0016B
- Zoning: 0030
- Special conditions: Real Estate Owned
Construction
Type & style
- Home type: SingleFamily
- Property subtype: Single Family Residence
Materials
- Plaster, Vinyl Siding
- Foundation: Concrete Perimeter
Condition
- New construction: No
- Year built: 1981
Utilities & green energy
- Electric: 100 Amp Service, Circuit Breakers
- Sewer: Septic Tank
- Water: Well
Community & neighborhood
Location
- Region: Foster
- Subdivision: Foster
Price history
| Date | Event | Price |
|---|---|---|
| 12/5/2025 | Sold | $590,000+337%$292/sqft |
Source: | ||
| 11/29/2016 | Listing removed | $135,000$67/sqft |
Source: World Net Real Estate Group #1141857 Report a problem | ||
| 11/22/2016 | Listed for sale | $135,000$67/sqft |
Source: World Net Real Estate Group #1141857 Report a problem | ||
Public tax history
| Year | Property taxes | Tax assessment |
|---|---|---|
| 2025 | $7,234 | $347,300 |
| 2024 | $7,234 +18.3% | $347,300 +28.8% |
| 2023 | $6,114 +3.2% | $269,700 |
Find assessor info on the county website
Neighborhood: 02825
Nearby schools
GreatSchools rating
- 6/10Captain Isaac Paine Elementary SchoolGrades: PK-5Distance: 5.7 mi
- 6/10Ponaganset Middle SchoolGrades: 6-8Distance: 8.8 mi
- 8/10Ponaganset High SchoolGrades: 9-12Distance: 8.8 mi
Get a cash offer in 3 minutes
Find out how much your home could sell for in as little as 3 minutes with a no-obligation cash offer.
Estimated market value$596,000
Get a cash offer in 3 minutes
Find out how much your home could sell for in as little as 3 minutes with a no-obligation cash offer.
Estimated market value
$596,000
