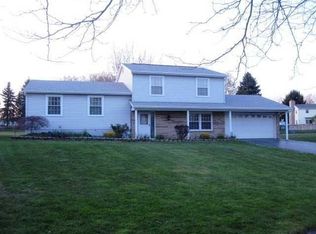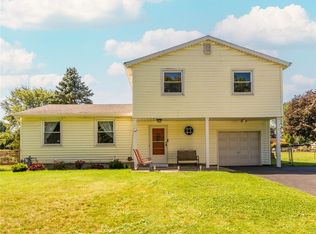Closed
$261,000
22 Tarrycrest Ln, Rochester, NY 14606
3beds
1,728sqft
Single Family Residence
Built in 1976
0.33 Acres Lot
$267,900 Zestimate®
$151/sqft
$2,312 Estimated rent
Maximize your home sale
Get more eyes on your listing so you can sell faster and for more.
Home value
$267,900
$249,000 - $289,000
$2,312/mo
Zestimate® history
Loading...
Owner options
Explore your selling options
What's special
This spacious split-level offers over 1,700 sq ft of open living space with 3 bedrooms, 1 full bath, and two half baths. The maple kitchen features a breakfast bar and opens to a dining area with a bay window that flows seamlessly into the bright, spacious living room. A generous family room includes a wood-burning stove, bay window, and sliding glass doors that lead to the back deck, overlooking a large fully fenced backyard. Upstairs, you'll find all three bedrooms, including a primary suite with two closets and a private half bath.Additional highlights include an oversized 2.5 car garage, central air (2018), stamped concrete walkway, and new carpeting on the stairs/lower level (2024).
Zillow last checked: 8 hours ago
Listing updated: January 05, 2026 at 03:33pm
Listed by:
Fallanne R. Jones 585-409-6676,
Keller Williams Realty Greater Rochester
Bought with:
Jessica L Owens, 10401346190
R Realty Rochester LLC
Source: NYSAMLSs,MLS#: R1617820 Originating MLS: Rochester
Originating MLS: Rochester
Facts & features
Interior
Bedrooms & bathrooms
- Bedrooms: 3
- Bathrooms: 3
- Full bathrooms: 1
- 1/2 bathrooms: 2
- Main level bathrooms: 1
Bedroom 1
- Level: Second
Bedroom 2
- Level: Second
Bedroom 3
- Level: Second
Basement
- Level: Basement
Dining room
- Level: First
Family room
- Level: First
Kitchen
- Level: First
Living room
- Level: First
Other
- Level: First
Other
- Level: Basement
Heating
- Electric, Gas, Forced Air
Cooling
- Central Air
Appliances
- Included: Dryer, Dishwasher, Electric Water Heater, Disposal, Gas Oven, Gas Range, Microwave, Refrigerator, Washer
- Laundry: In Basement
Features
- Breakfast Bar, Ceiling Fan(s), Dining Area, Entrance Foyer, Eat-in Kitchen, Separate/Formal Living Room, Sliding Glass Door(s), Window Treatments, Programmable Thermostat
- Flooring: Carpet, Laminate, Varies
- Doors: Sliding Doors
- Windows: Drapes
- Basement: Full,Sump Pump
- Number of fireplaces: 1
Interior area
- Total structure area: 1,728
- Total interior livable area: 1,728 sqft
Property
Parking
- Total spaces: 2.5
- Parking features: Attached, Garage, Driveway, Garage Door Opener
- Attached garage spaces: 2.5
Features
- Levels: Two
- Stories: 2
- Patio & porch: Deck, Open, Porch
- Exterior features: Blacktop Driveway, Deck, Fully Fenced
- Fencing: Full
Lot
- Size: 0.33 Acres
- Dimensions: 106 x 141
- Features: Irregular Lot, Residential Lot
Details
- Additional structures: Shed(s), Storage
- Parcel number: 2626001041900003060000
- Special conditions: Standard
Construction
Type & style
- Home type: SingleFamily
- Architectural style: Split Level
- Property subtype: Single Family Residence
Materials
- Composite Siding
- Foundation: Block
- Roof: Shingle
Condition
- Resale
- Year built: 1976
Utilities & green energy
- Electric: Circuit Breakers
- Sewer: Connected
- Water: Connected, Public
- Utilities for property: Sewer Connected, Water Connected
Community & neighborhood
Location
- Region: Rochester
- Subdivision: Tarwood Village
Other
Other facts
- Listing terms: Cash,Conventional,FHA,VA Loan
Price history
| Date | Event | Price |
|---|---|---|
| 8/13/2025 | Sold | $261,000+4.4%$151/sqft |
Source: | ||
| 7/3/2025 | Pending sale | $249,900$145/sqft |
Source: | ||
| 6/26/2025 | Listed for sale | $249,900+82.4%$145/sqft |
Source: | ||
| 6/30/2016 | Sold | $137,000+4.6%$79/sqft |
Source: | ||
| 7/31/2007 | Sold | $131,000$76/sqft |
Source: Public Record Report a problem | ||
Public tax history
| Year | Property taxes | Tax assessment |
|---|---|---|
| 2024 | -- | $158,200 |
| 2023 | -- | $158,200 |
| 2022 | -- | $158,200 |
Find assessor info on the county website
Neighborhood: Gates-North Gates
Nearby schools
GreatSchools rating
- 5/10Walt Disney SchoolGrades: K-5Distance: 3.1 mi
- 5/10Gates Chili Middle SchoolGrades: 6-8Distance: 1.3 mi
- 4/10Gates Chili High SchoolGrades: 9-12Distance: 1.2 mi
Schools provided by the listing agent
- Elementary: Walt Disney
- Middle: Gates-Chili Middle
- High: Gates-Chili High
- District: Gates Chili
Source: NYSAMLSs. This data may not be complete. We recommend contacting the local school district to confirm school assignments for this home.

