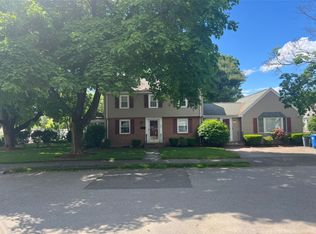Sold for $896,000
$896,000
22 Tennyson Rd, Waltham, MA 02453
3beds
1,488sqft
Single Family Residence
Built in 1945
8,459 Square Feet Lot
$933,200 Zestimate®
$602/sqft
$4,021 Estimated rent
Home value
$933,200
$859,000 - $1.02M
$4,021/mo
Zestimate® history
Loading...
Owner options
Explore your selling options
What's special
Rare Opportunity! Quintessential Center-Entry Cape with Incredible Yard and Deck in the Tree-Lined Warrendale area of Waltham. It doesn't get much more Picture perfect than this. Set off by beautiful maple floors and a mantled fireplace, the living room is sunny, warm, and inviting. Pass through the arched doorway to the dining room, big enough to host a large holiday dinner. Keep going to the gracious eat-in kitchen with tile back-splash and pantry-storage. Off the kitchen is a spectacular den area with cathedral ceiling, wrap around windows, and sliding doors to the biggest deck you've ever seen. Rounding out the 1st floor is a bedroom and a full bath. The second floor has two good sized bedrooms with extra storage and a window seat, California yellow pine floors, and a full bath. The finished basement is well kept and clean and offers lots of potential. Finally, there's a garage for one car, a double-wide driveway, and a dreamy, over-sized, luscious yard with irrigation system.
Zillow last checked: 8 hours ago
Listing updated: July 26, 2024 at 03:07pm
Listed by:
David Lilley 617-290-5868,
RE/MAX Destiny 617-576-3800
Bought with:
The Petrowsky Jones Group
Compass
Source: MLS PIN,MLS#: 73247681
Facts & features
Interior
Bedrooms & bathrooms
- Bedrooms: 3
- Bathrooms: 2
- Full bathrooms: 2
- Main level bathrooms: 1
- Main level bedrooms: 1
Primary bedroom
- Features: Flooring - Hardwood, High Speed Internet Hookup
- Level: Second
Bedroom 2
- Features: Flooring - Hardwood, High Speed Internet Hookup
- Level: Second
Bedroom 3
- Features: Flooring - Hardwood, High Speed Internet Hookup
- Level: Main,First
Primary bathroom
- Features: Yes
Bathroom 1
- Features: Bathroom - With Tub, Flooring - Stone/Ceramic Tile
- Level: Main,First
Bathroom 2
- Features: Bathroom - With Tub, Flooring - Stone/Ceramic Tile
- Level: Second
Dining room
- Features: Flooring - Hardwood, Archway
- Level: First
Family room
- Features: Ceiling Fan(s), Vaulted Ceiling(s), Flooring - Vinyl, Deck - Exterior, Exterior Access, High Speed Internet Hookup, Slider
- Level: Main,First
Kitchen
- Features: Flooring - Stone/Ceramic Tile, Countertops - Stone/Granite/Solid, Cabinets - Upgraded, Deck - Exterior, Exterior Access, High Speed Internet Hookup
- Level: Main,First
Living room
- Features: Flooring - Hardwood, High Speed Internet Hookup, Archway
- Level: Main,First
Heating
- Baseboard, Hot Water, Natural Gas
Cooling
- None
Appliances
- Included: Electric Water Heater, Range, Dishwasher, Disposal, Microwave, Refrigerator, Washer, Dryer
- Laundry: In Basement, Electric Dryer Hookup
Features
- Flooring: Hardwood
- Windows: Insulated Windows
- Basement: Full,Finished,Interior Entry,Sump Pump
- Number of fireplaces: 1
- Fireplace features: Living Room
Interior area
- Total structure area: 1,488
- Total interior livable area: 1,488 sqft
Property
Parking
- Total spaces: 5
- Parking features: Attached, Paved Drive, Off Street, Paved
- Attached garage spaces: 1
- Uncovered spaces: 4
Accessibility
- Accessibility features: No
Features
- Patio & porch: Deck - Wood
- Exterior features: Deck - Wood, Sprinkler System, Fenced Yard
- Fencing: Fenced/Enclosed,Fenced
Lot
- Size: 8,459 sqft
Details
- Parcel number: M:063 B:011 L:0005,838245
- Zoning: 1
Construction
Type & style
- Home type: SingleFamily
- Architectural style: Cape
- Property subtype: Single Family Residence
Materials
- Frame
- Foundation: Stone
- Roof: Shingle
Condition
- Year built: 1945
Utilities & green energy
- Electric: 220 Volts, 100 Amp Service
- Sewer: Public Sewer
- Water: Public
- Utilities for property: for Electric Range, for Electric Oven, for Electric Dryer
Green energy
- Energy efficient items: Thermostat
Community & neighborhood
Community
- Community features: Public Transportation, Park, Medical Facility, Conservation Area, Highway Access, House of Worship, Public School, University
Location
- Region: Waltham
- Subdivision: Warrendale
Price history
| Date | Event | Price |
|---|---|---|
| 7/26/2024 | Sold | $896,000+0.1%$602/sqft |
Source: MLS PIN #73247681 Report a problem | ||
| 6/17/2024 | Price change | $895,000-5.8%$601/sqft |
Source: MLS PIN #73247681 Report a problem | ||
| 6/5/2024 | Listed for sale | $949,900+52%$638/sqft |
Source: MLS PIN #73247681 Report a problem | ||
| 6/30/2017 | Sold | $625,000+7.8%$420/sqft |
Source: Public Record Report a problem | ||
| 6/6/2017 | Pending sale | $579,900$390/sqft |
Source: Coldwell Banker Residential Brokerage - Waltham #72172873 Report a problem | ||
Public tax history
| Year | Property taxes | Tax assessment |
|---|---|---|
| 2025 | $7,287 +5.6% | $742,100 +3.7% |
| 2024 | $6,899 -1.8% | $715,700 +5.2% |
| 2023 | $7,024 -0.5% | $680,600 +7.4% |
Find assessor info on the county website
Neighborhood: 02453
Nearby schools
GreatSchools rating
- 7/10James Fitzgerald Elementary SchoolGrades: K-5Distance: 0.3 mi
- 6/10John W. McDevitt Middle SchoolGrades: 6-8Distance: 1.4 mi
- 3/10Waltham Sr High SchoolGrades: 9-12Distance: 1.7 mi
Get a cash offer in 3 minutes
Find out how much your home could sell for in as little as 3 minutes with a no-obligation cash offer.
Estimated market value$933,200
Get a cash offer in 3 minutes
Find out how much your home could sell for in as little as 3 minutes with a no-obligation cash offer.
Estimated market value
$933,200
