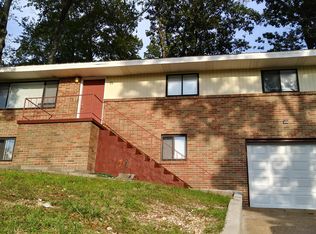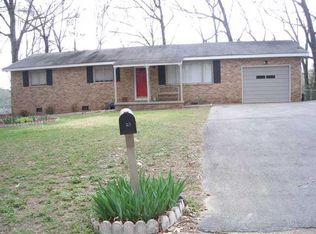Sold for $166,500
$166,500
22 Travis Rd, Rossville, GA 30741
3beds
1,300sqft
Single Family Residence
Built in 1962
0.32 Acres Lot
$210,300 Zestimate®
$128/sqft
$1,684 Estimated rent
Home value
$210,300
$196,000 - $225,000
$1,684/mo
Zestimate® history
Loading...
Owner options
Explore your selling options
What's special
Step through the front door and you'll feel right at home. With three bedrooms and two full bathrooms on the main floor everything you need is well laid out in this floor plan. The open kitchen and dining area flows to the living room to create in inviting atmosphere for friends and family. The downstairs has a laundry area, workshop, tons of room for expansion, and a two car garage. Imagine the possibilities when you're able to add roughly 1,400 sqft to this already well designed layout by finishing the space in the basement. This home may be your next homerun investment or upgrade it as you occupy it. In a location convenient to Chattanooga, and downtown Fort Oglethorpe this home is ready for its new owner. Buyer will want to replace the non-functioning HVAC unit to take full advantage of all this this efficient brick home has to offer.
Zillow last checked: 8 hours ago
Listing updated: February 26, 2025 at 07:15am
Listed by:
Jake Kellerhals 706-217-8133,
Keller Williams Realty
Bought with:
Lisa Wildenberg, 344782
Keller Williams Realty
Source: Greater Chattanooga Realtors,MLS#: 1379655
Facts & features
Interior
Bedrooms & bathrooms
- Bedrooms: 3
- Bathrooms: 2
- Full bathrooms: 2
Primary bedroom
- Level: First
Bedroom
- Level: First
Bedroom
- Level: First
Bathroom
- Description: Full Bathroom
- Level: First
Bathroom
- Description: Full Bathroom
- Level: First
Family room
- Level: First
Laundry
- Level: Basement
Workshop
- Level: Basement
Heating
- Central, Electric
Cooling
- Central Air, Electric
Appliances
- Included: Electric Range, Electric Water Heater
- Laundry: Electric Dryer Hookup, Gas Dryer Hookup, Washer Hookup
Features
- Open Floorplan, Tub/shower Combo, En Suite
- Flooring: Hardwood
- Windows: Aluminum Frames
- Basement: Full,Unfinished
- Has fireplace: No
Interior area
- Total structure area: 1,300
- Total interior livable area: 1,300 sqft
Property
Parking
- Total spaces: 2
- Parking features: Basement, Garage Faces Front
- Garage spaces: 2
Features
- Levels: One
- Patio & porch: Covered, Deck, Patio, Porch
Lot
- Size: 0.32 Acres
- Dimensions: 100 x 140
- Features: Gentle Sloping, Sloped
Details
- Parcel number: 0176 175
Construction
Type & style
- Home type: SingleFamily
- Property subtype: Single Family Residence
Materials
- Brick
- Foundation: Block
- Roof: Shingle
Condition
- New construction: No
- Year built: 1962
Utilities & green energy
- Water: Public
- Utilities for property: Cable Available, Electricity Available, Phone Available, Sewer Connected
Community & neighborhood
Location
- Region: Rossville
- Subdivision: Warren Terr
Other
Other facts
- Listing terms: Cash,Conventional,Owner May Carry
Price history
| Date | Event | Price |
|---|---|---|
| 4/1/2025 | Listing removed | $1,745$1/sqft |
Source: Zillow Rentals Report a problem | ||
| 3/5/2025 | Listed for rent | $1,745$1/sqft |
Source: Zillow Rentals Report a problem | ||
| 1/21/2024 | Listing removed | -- |
Source: Zillow Rentals Report a problem | ||
| 1/13/2024 | Price change | $1,745-2.8%$1/sqft |
Source: Zillow Rentals Report a problem | ||
| 1/1/2024 | Price change | $1,795-2.7%$1/sqft |
Source: Zillow Rentals Report a problem | ||
Public tax history
| Year | Property taxes | Tax assessment |
|---|---|---|
| 2024 | $1,535 -10% | $69,240 -5.8% |
| 2023 | $1,705 +37% | $73,536 +17.3% |
| 2022 | $1,245 +10% | $62,666 +60.8% |
Find assessor info on the county website
Neighborhood: 30741
Nearby schools
GreatSchools rating
- 5/10Stone Creek Elementary SchoolGrades: PK-5Distance: 2.3 mi
- 4/10Rossville Middle SchoolGrades: 6-8Distance: 3.4 mi
- 5/10Ridgeland High SchoolGrades: 9-12Distance: 1.9 mi
Schools provided by the listing agent
- Elementary: Stone Creek Elementary School
- Middle: Rossville Middle
- High: Ridgeland High School
Source: Greater Chattanooga Realtors. This data may not be complete. We recommend contacting the local school district to confirm school assignments for this home.
Get a cash offer in 3 minutes
Find out how much your home could sell for in as little as 3 minutes with a no-obligation cash offer.
Estimated market value$210,300
Get a cash offer in 3 minutes
Find out how much your home could sell for in as little as 3 minutes with a no-obligation cash offer.
Estimated market value
$210,300

