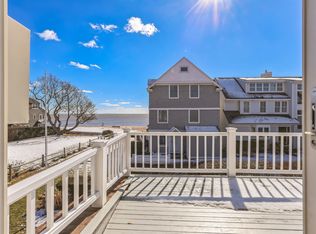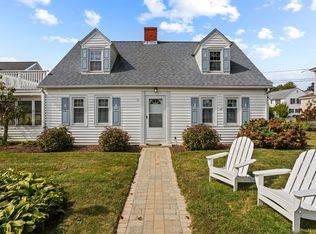Sold for $799,000
$799,000
22 East Walk, Clinton, CT 06413
3beds
1,520sqft
Single Family Residence
Built in 1941
5,227.2 Square Feet Lot
$822,500 Zestimate®
$526/sqft
$3,124 Estimated rent
Home value
$822,500
$781,000 - $864,000
$3,124/mo
Zestimate® history
Loading...
Owner options
Explore your selling options
What's special
Offered for the first time, this year-round Cape Cod gem with water views is nestled in the coveted Beach Park Point Association-just steps from a private sandy beach and not in the flood zone! This charming 3-bedroom home includes a flexible first floor office that easily functions as a 4th bedroom. The home's versatile layout is ideal for both everyday living and entertaining with exposed beams, and natural wood accents that create a warm beach cottage charm that welcomes relaxation. A bright, white kitchen flows seamlessly into a dining room with built-in corner hutches and hardwood floors. The spacious family room, also with hardwood floors, features a gas fireplace with a sweet built-in window seat. Enjoy the cozy sunroom off the family room that is perfect for unwinding after a beach day. Formerly a garage, the space now features ample storage, laundry facilities, and a hot/cold shower with dual entrances for convenient rinse-offs-yet it can easily be converted back into a one-car garage if desired. Outside, enjoy a private, fenced-in yard with space for grilling and gathering. Enjoy exclusive community amenities: heated in-ground and dipping pools, tennis, pickleball, basketball, a playground, and overflow parking. Beach bonfires, movie nights, and vibrant summer traditions make this a truly special place. Year-round homes in this community are rarely available-don't miss this unique opportunity!
Zillow last checked: 8 hours ago
Listing updated: July 25, 2025 at 12:19pm
Listed by:
Linda Toscano 203-520-7899,
Coldwell Banker Realty 203-245-4700
Bought with:
Lisa A. Sweeney, RES.0467790
William Raveis Real Estate
Source: Smart MLS,MLS#: 24093192
Facts & features
Interior
Bedrooms & bathrooms
- Bedrooms: 3
- Bathrooms: 2
- Full bathrooms: 1
- 1/2 bathrooms: 1
Primary bedroom
- Features: Ceiling Fan(s), Laminate Floor
- Level: Upper
Bedroom
- Features: Laminate Floor
- Level: Upper
Bedroom
- Features: Laminate Floor
- Level: Upper
Dining room
- Features: Beamed Ceilings, Built-in Features, Hardwood Floor
- Level: Main
Family room
- Features: Beamed Ceilings, Gas Log Fireplace, Hardwood Floor
- Level: Main
Office
- Features: Hardwood Floor
- Level: Main
Sun room
- Features: Ceiling Fan(s), Hardwood Floor
- Level: Main
Heating
- Baseboard, Electric
Cooling
- Ceiling Fan(s), Window Unit(s)
Appliances
- Included: Electric Range, Refrigerator, Washer, Dryer, Electric Water Heater, Water Heater
- Laundry: Main Level
Features
- Windows: Thermopane Windows
- Basement: Crawl Space
- Attic: Storage,Access Via Hatch
- Number of fireplaces: 1
Interior area
- Total structure area: 1,520
- Total interior livable area: 1,520 sqft
- Finished area above ground: 1,520
Property
Parking
- Total spaces: 2
- Parking features: Attached, Driveway, Gravel
- Attached garage spaces: 1
- Has uncovered spaces: Yes
Features
- Patio & porch: Patio
- Exterior features: Sidewalk, Rain Gutters, Lighting
- Has private pool: Yes
- Pool features: Heated, In Ground
- Fencing: Privacy
- Has view: Yes
- View description: Water
- Has water view: Yes
- Water view: Water
- Waterfront features: Walk to Water, Beach Access, Water Community
Lot
- Size: 5,227 sqft
- Features: Subdivided, Level, Cul-De-Sac, Landscaped
Details
- Parcel number: 947020
- Zoning: R-10
Construction
Type & style
- Home type: SingleFamily
- Architectural style: Cape Cod
- Property subtype: Single Family Residence
Materials
- Aluminum Siding
- Foundation: Concrete Perimeter
- Roof: Asphalt
Condition
- New construction: No
- Year built: 1941
Utilities & green energy
- Sewer: Septic Tank
- Water: Public
- Utilities for property: Cable Available
Green energy
- Energy efficient items: Thermostat, Windows
Community & neighborhood
Community
- Community features: Basketball Court, Health Club, Library, Medical Facilities, Paddle Tennis, Playground, Shopping/Mall, Tennis Court(s)
Location
- Region: Clinton
- Subdivision: Beach Park Point Associat
HOA & financial
HOA
- Has HOA: Yes
- HOA fee: $2,500 annually
- Amenities included: Basketball Court, Guest Parking, Paddle Tennis, Park, Playground, Recreation Facilities, Pool, Tennis Court(s), Lake/Beach Access
- Services included: Trash, Snow Removal, Pool Service
Price history
| Date | Event | Price |
|---|---|---|
| 7/25/2025 | Sold | $799,000$526/sqft |
Source: | ||
| 7/7/2025 | Pending sale | $799,000$526/sqft |
Source: | ||
| 6/11/2025 | Price change | $799,000-6%$526/sqft |
Source: | ||
| 5/9/2025 | Listed for sale | $849,900$559/sqft |
Source: | ||
Public tax history
Tax history is unavailable.
Neighborhood: 06413
Nearby schools
GreatSchools rating
- 7/10Jared Eliot SchoolGrades: 5-8Distance: 2.8 mi
- 7/10The Morgan SchoolGrades: 9-12Distance: 3.2 mi
- 7/10Lewin G. Joel Jr. SchoolGrades: PK-4Distance: 3.3 mi
Schools provided by the listing agent
- High: Morgan
Source: Smart MLS. This data may not be complete. We recommend contacting the local school district to confirm school assignments for this home.

Get pre-qualified for a loan
At Zillow Home Loans, we can pre-qualify you in as little as 5 minutes with no impact to your credit score.An equal housing lender. NMLS #10287.

