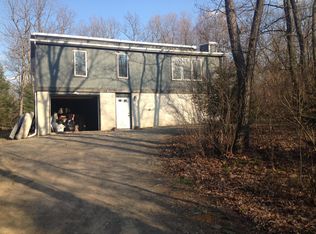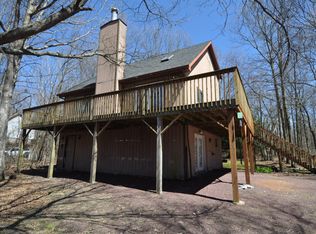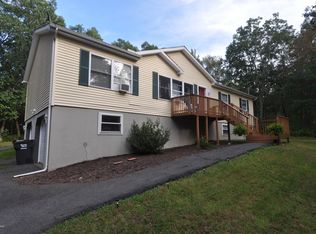Sold for $300,000 on 11/12/25
$300,000
22 Wetzel Rd, Jim Thorpe, PA 18229
3beds
1,880sqft
Single Family Residence
Built in 1988
1 Acres Lot
$301,300 Zestimate®
$160/sqft
$2,501 Estimated rent
Home value
$301,300
$268,000 - $337,000
$2,501/mo
Zestimate® history
Loading...
Owner options
Explore your selling options
What's special
Welcome to the heart of Jim Thorpe, where historic charm meets artistic expression! This unique 3-bedroom, 2-bathroom raised ranch offers a secluded, wooded retreat over 1 acre, while being just minutes from the vibrant downtown. Step inside and be captivated by the artistic touches that make this home truly one-of-a-kind. A striking living room wall mural creates an immediate focal point, inviting you to relax and enjoy a space unlike any other. The raised ranch layout provides a sense of separation and privacy, with the main living areas on the upper level and additional space on the lower level, perfect for a family room, home office, or guest suite. Large raised deck is perfect for observing nature while enjoying your morning coffee! Curl up by the cozy propane fireplace on chilly evenings, creating a warm and inviting atmosphere. The 1-car garage and oversized shed offers convenience and storage, while the expansive wooded lot ensures a peaceful and private setting. All located in Penn Forest Streams offering clubhouse, outdoor pool, playground, and more!
Zillow last checked: 8 hours ago
Listing updated: November 12, 2025 at 10:19am
Listed by:
Wendy Kudla 570-481-1727,
Keller Williams Real Estate - West End
Bought with:
(Lehigh) GLVR Member
NON MEMBER
Source: PMAR,MLS#: PM-134738
Facts & features
Interior
Bedrooms & bathrooms
- Bedrooms: 3
- Bathrooms: 2
- Full bathrooms: 2
Primary bedroom
- Level: Main
- Area: 186.18
- Dimensions: 12.92 x 14.41
Primary bedroom
- Level: Main
- Area: 114.7
- Dimensions: 7.96 x 14.41
Bedroom 2
- Level: Main
- Area: 84.59
- Dimensions: 8.83 x 9.58
Bedroom 3
- Level: Main
- Area: 121.95
- Dimensions: 12.96 x 9.41
Bathroom 2
- Level: Main
- Area: 25.76
- Dimensions: 5.29 x 4.87
Basement
- Level: Basement
- Area: 322.71
- Dimensions: 12.1 x 26.67
Basement
- Description: 'L' shaped room
- Level: Basement
- Area: 141.25
- Dimensions: 13.53 x 10.44
Kitchen
- Level: Main
- Area: 179.96
- Dimensions: 13.48 x 13.35
Laundry
- Level: Basement
- Area: 86.3
- Dimensions: 11.79 x 7.32
Living room
- Level: Main
- Area: 232.27
- Dimensions: 12.94 x 17.95
Other
- Description: Garage
- Level: Basement
- Area: 278.09
- Dimensions: 25.42 x 10.94
Heating
- Baseboard
Cooling
- Ceiling Fan(s)
Appliances
- Included: Electric Oven, Electric Range, Refrigerator, Washer, Dryer
- Laundry: In Basement, Electric Dryer Hookup, Washer Hookup
Features
- High Ceilings, Ceiling Fan(s)
- Flooring: Carpet, Laminate
- Windows: Skylight(s), Double Pane Windows
- Basement: Partial,Daylight,Interior Entry,Exterior Entry,Walk-Out Access,Partially Finished,Heated
- Has fireplace: Yes
- Fireplace features: Living Room, Propane
Interior area
- Total structure area: 2,160
- Total interior livable area: 1,880 sqft
- Finished area above ground: 1,080
- Finished area below ground: 800
Property
Parking
- Total spaces: 1
- Parking features: Garage - Attached
- Attached garage spaces: 1
Features
- Stories: 1
- Patio & porch: Deck
- Exterior features: Lighting
Lot
- Size: 1 Acres
- Dimensions: 175' x 250'
- Features: Cul-De-Sac, Many Trees
Details
- Additional structures: Shed(s)
- Parcel number: 50C51K86
- Zoning description: Residential
- Special conditions: Standard
Construction
Type & style
- Home type: SingleFamily
- Architectural style: Raised Ranch
- Property subtype: Single Family Residence
Materials
- T1-11
- Roof: Asphalt,Shingle
Condition
- Year built: 1988
Utilities & green energy
- Electric: 200+ Amp Service
- Sewer: Septic Tank
- Water: Well
Community & neighborhood
Location
- Region: Jim Thorpe
- Subdivision: Penn Forest Streams
HOA & financial
HOA
- Has HOA: Yes
- HOA fee: $375 annually
- Amenities included: Security, Clubhouse, Picnic Area, Playground, Outdoor Pool, Tennis Court(s), Basketball Court
- Services included: Security, Maintenance Road
Other
Other facts
- Listing terms: Cash,Conventional,FHA,VA Loan
Price history
| Date | Event | Price |
|---|---|---|
| 11/12/2025 | Sold | $300,000+3.4%$160/sqft |
Source: PMAR #PM-134738 Report a problem | ||
| 10/2/2025 | Pending sale | $290,000$154/sqft |
Source: PMAR #PM-134738 Report a problem | ||
| 9/15/2025 | Price change | $290,000-1.7%$154/sqft |
Source: PMAR #PM-134738 Report a problem | ||
| 8/11/2025 | Listed for sale | $295,000+96.7%$157/sqft |
Source: PMAR #PM-134738 Report a problem | ||
| 4/25/2017 | Sold | $150,000-3.2%$80/sqft |
Source: | ||
Public tax history
| Year | Property taxes | Tax assessment |
|---|---|---|
| 2025 | $3,164 +5.1% | $51,434 |
| 2024 | $3,010 +1.3% | $51,434 |
| 2023 | $2,971 | $51,434 |
Find assessor info on the county website
Neighborhood: 18229
Nearby schools
GreatSchools rating
- 4/10L B Morris El SchoolGrades: PK-8Distance: 6.5 mi
- 5/10Jim Thorpe Area Senior High SchoolGrades: 9-12Distance: 6.4 mi

Get pre-qualified for a loan
At Zillow Home Loans, we can pre-qualify you in as little as 5 minutes with no impact to your credit score.An equal housing lender. NMLS #10287.
Sell for more on Zillow
Get a free Zillow Showcase℠ listing and you could sell for .
$301,300
2% more+ $6,026
With Zillow Showcase(estimated)
$307,326

