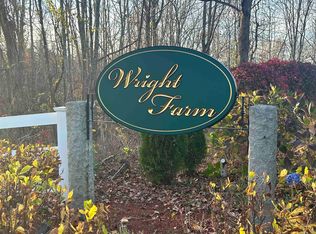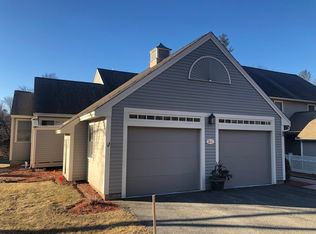SOMEONE YOU LOVE DESERVES THIS...desirable WRIGHT FARM townhouse! Fabulous location overlooking a private, tranquil pond! Enjoy your light and bright eat in kitchen while looking out your front window overlooking your own private courtyard with a beautiful lush garden! Living room with brick fireplace and built-in book cases with open concept dining room area with sliders leading out to your spacious deck overlooking the pond. Spacious master bedroom suite with walk in closet, master bathroom and a private loft area perfect for a home office or exercise area. Second floor also boasts a large second bedroom and a full bath. SPECIAL FEATURES INCLUDE: central air conditioning, beautiful hardwood flooring, detached garage, covered porch, back deck, walkout unfinished basement and much more! WELCOME TO WRIGHT FARM!
This property is off market, which means it's not currently listed for sale or rent on Zillow. This may be different from what's available on other websites or public sources.

