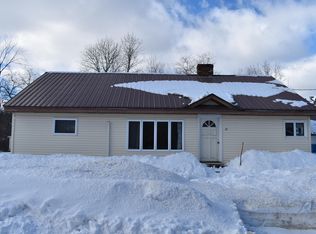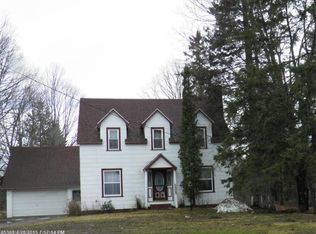Closed
$275,000
22 Woodbridge Corner Road, Sherman, ME 04776
4beds
2,201sqft
Single Family Residence
Built in 1900
1 Acres Lot
$275,200 Zestimate®
$125/sqft
$1,896 Estimated rent
Home value
$275,200
Estimated sales range
Not available
$1,896/mo
Zestimate® history
Loading...
Owner options
Explore your selling options
What's special
''The Red House'', a Victorian home featuring a distinctive turret, porches, and timeless architectural details. This 4+ bedroom, 2 bath home has original hardwood floors, detailed woodwork, built-in cabinets, spacious light-filled rooms with vintage charm including a parlor, an alcove off the living room, and a formal dining room. Attached garage, large yard, central in-town location and a bonus buildable lot. An opportunity to own a piece of local history. This home is ready to welcome you and continue this legacy.
Zillow last checked: 8 hours ago
Listing updated: December 12, 2025 at 05:35am
Listed by:
Keller Williams Realty
Bought with:
Keller Williams Realty
Source: Maine Listings,MLS#: 1634124
Facts & features
Interior
Bedrooms & bathrooms
- Bedrooms: 4
- Bathrooms: 2
- Full bathrooms: 2
Bedroom 1
- Level: First
Bedroom 2
- Level: Second
Bedroom 3
- Level: Second
Bedroom 4
- Level: Second
Dining room
- Level: First
Family room
- Level: First
Kitchen
- Level: First
Kitchen
- Level: Second
Living room
- Level: First
Living room
- Features: Eat-in Kitchen
- Level: Second
Heating
- Baseboard, Forced Air
Cooling
- None
Features
- Flooring: Carpet, Wood, Linoleum
- Basement: Bulkhead,Interior Entry
- Has fireplace: No
Interior area
- Total structure area: 2,201
- Total interior livable area: 2,201 sqft
- Finished area above ground: 2,201
- Finished area below ground: 0
Property
Parking
- Total spaces: 3
- Parking features: Garage
- Garage spaces: 3
Features
- Patio & porch: Screened
Lot
- Size: 1 Acres
Details
- Zoning: N/A
Construction
Type & style
- Home type: SingleFamily
- Architectural style: Victorian
- Property subtype: Single Family Residence
Materials
- Roof: Metal,Shingle
Condition
- Year built: 1900
Utilities & green energy
- Electric: Circuit Breakers
- Sewer: Private Sewer
- Water: Private
Community & neighborhood
Location
- Region: Sherman
Price history
| Date | Event | Price |
|---|---|---|
| 12/12/2025 | Pending sale | $285,000+3.6%$129/sqft |
Source: | ||
| 12/10/2025 | Sold | $275,000-3.5%$125/sqft |
Source: | ||
| 10/22/2025 | Contingent | $285,000$129/sqft |
Source: | ||
| 8/13/2025 | Listed for sale | $285,000$129/sqft |
Source: | ||
Public tax history
Tax history is unavailable.
Neighborhood: 04776
Nearby schools
GreatSchools rating
- 3/10Katahdin Elementary SchoolGrades: PK-5Distance: 4.5 mi
- 5/10Katahdin Middle/High SchoolGrades: 6-12Distance: 4.5 mi

Get pre-qualified for a loan
At Zillow Home Loans, we can pre-qualify you in as little as 5 minutes with no impact to your credit score.An equal housing lender. NMLS #10287.

