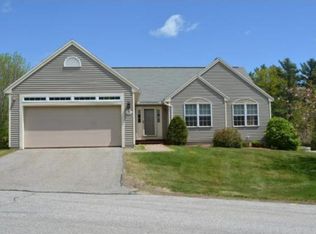Closed
Listed by:
Catherine Zerba,
Keller Williams Gateway Realty/Salem 603-912-5470
Bought with: Keller Williams Gateway Realty/Salem
$555,000
22 Wright Farm Road #11, Atkinson, NH 03811
2beds
2,466sqft
Condominium
Built in 1986
-- sqft lot
$565,700 Zestimate®
$225/sqft
$3,539 Estimated rent
Home value
$565,700
$520,000 - $617,000
$3,539/mo
Zestimate® history
Loading...
Owner options
Explore your selling options
What's special
Discover carefree and single-level living at Wright Farm, a non-age-restricted condominium community, nestled in the charming town of Atkinson, NH! Enjoy the convenience of an attached 2-car garage with a covered porch entry, first-floor laundry, and a first-floor primary bedroom suite with a private deck, vaulted ceilings, a walk-in closet, double sinks and ¾ bath with a step-in shower. An inviting open-concept living/dining area with a cozy fireplace and deck access—are perfect for savoring serene wooded views and a tranquil pond and the eat-in Kitchen offers granite counters and a picturesque setting overlooking the front paver walkway with perennials. Upstairs, a loft offers flexible space for an office and/or family room, while the spacious second bedroom features two closets and a full bath. The partially finished daylight lower level adds even more versatility with two finished rooms ideal for hobbies or a second office, plus a large unfinished storage area. Stay comfortable year-round with central air and an on-demand generator. Condo amenities include water, sewer, snow and trash removal, landscaping, and road maintenance. Welcome home to ease, comfort, and a peaceful lifestyle with convenient access to highways, shopping and restaurants. Delayed showings with Open Houses Sat & Sun, Dec 7 & 8th (12-2).
Zillow last checked: 8 hours ago
Listing updated: January 10, 2025 at 07:53am
Listed by:
Catherine Zerba,
Keller Williams Gateway Realty/Salem 603-912-5470
Bought with:
Keller Williams Gateway Realty/Salem
Source: PrimeMLS,MLS#: 5023956
Facts & features
Interior
Bedrooms & bathrooms
- Bedrooms: 2
- Bathrooms: 3
- Full bathrooms: 1
- 3/4 bathrooms: 1
- 1/2 bathrooms: 1
Heating
- Oil
Cooling
- Central Air
Appliances
- Included: Dishwasher, Dryer, Microwave, Refrigerator, Washer, Electric Stove
- Laundry: 1st Floor Laundry
Features
- Dining Area, Living/Dining, Primary BR w/ BA, Walk-In Closet(s)
- Flooring: Carpet, Laminate
- Basement: Daylight,Full,Partially Finished,Interior Stairs,Storage Space,Walkout,Interior Access,Walk-Out Access
- Number of fireplaces: 1
- Fireplace features: Gas, Wood Burning, 1 Fireplace
Interior area
- Total structure area: 3,266
- Total interior livable area: 2,466 sqft
- Finished area above ground: 1,966
- Finished area below ground: 500
Property
Parking
- Total spaces: 4
- Parking features: Paved, Driveway, Off Street, Parking Spaces 4
- Garage spaces: 2
- Has uncovered spaces: Yes
Accessibility
- Accessibility features: 1st Floor Bedroom, 1st Floor Full Bathroom
Features
- Levels: Two
- Stories: 2
- Patio & porch: Covered Porch
- Exterior features: Deck
Lot
- Features: Condo Development
Details
- Zoning description: 01 - TR-2 R10 RESIDENTIAL
- Other equipment: Standby Generator
Construction
Type & style
- Home type: Condo
- Property subtype: Condominium
Materials
- Cedar Exterior
- Foundation: Concrete
- Roof: Asphalt Shingle
Condition
- New construction: No
- Year built: 1986
Utilities & green energy
- Electric: Other
- Sewer: Community
- Utilities for property: Cable Available, No Internet
Community & neighborhood
Location
- Region: Atkinson
HOA & financial
Other financial information
- Additional fee information: Fee: $500
Price history
| Date | Event | Price |
|---|---|---|
| 1/6/2025 | Sold | $555,000-3.5%$225/sqft |
Source: | ||
| 12/6/2024 | Listed for sale | $575,000$233/sqft |
Source: | ||
Public tax history
Tax history is unavailable.
Neighborhood: 03811
Nearby schools
GreatSchools rating
- 5/10Atkinson AcademyGrades: PK-5Distance: 0.5 mi
- 5/10Timberlane Regional Middle SchoolGrades: 6-8Distance: 2 mi
- 5/10Timberlane Regional High SchoolGrades: 9-12Distance: 2.3 mi
Schools provided by the listing agent
- Elementary: Atkinson Academy
- Middle: Timberlane Regional Middle
- High: Timberlane Regional High Sch
- District: Timberlane Regional
Source: PrimeMLS. This data may not be complete. We recommend contacting the local school district to confirm school assignments for this home.
Get a cash offer in 3 minutes
Find out how much your home could sell for in as little as 3 minutes with a no-obligation cash offer.
Estimated market value$565,700
Get a cash offer in 3 minutes
Find out how much your home could sell for in as little as 3 minutes with a no-obligation cash offer.
Estimated market value
$565,700
