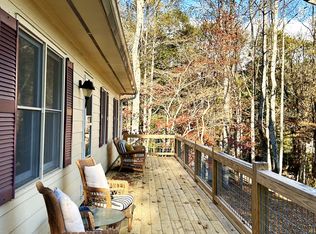Great starter home located between Asheville and Hendersonville with creek frontage. This property has Bearwallow Creek cut through the end of the property. New roof installed in 2019. Pest and crawl space mitigation was just completed. Large gently sloping backyard provides plenty of room for the kids and pets. Large 22 x 24 family room with wood burning fireplace. This home is ready for you to move in and make it yours! Or, it could be a good rental investment property. All furniture on site conveys if desired. Vegetation will need to be removed to expose views of the creek.
This property is off market, which means it's not currently listed for sale or rent on Zillow. This may be different from what's available on other websites or public sources.

