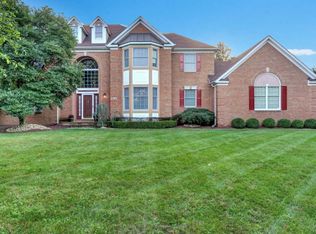This is a Coming Soon listing and Cannot be shown until 7/14/21. Light, Bright, and Elegant! This RESORT STYLE home is perfectly situated in highly desired Champions Run neighborhood. This home is an entertainers delight and offers privacy & tranquility from every vantage point. The 1st level offers an open concept floor plan, kitchen w/center island & breakfast area, neutral tones & finishes, pantry, a 2-story family room w/ gas fireplace, a home office, and elegant living and dining room . Hardwood Floors on both levels. On the 2nd lvl is the luxurious master bedroom w/ 2 large walk in closets, a spa-like bath and sitting room and 3 addt'l bedrooms. Enjoy the backyard oasis w/ heated gunite pool & waterfall, several patio areas for entertaining & bar w/sink & granite countertop.
This property is off market, which means it's not currently listed for sale or rent on Zillow. This may be different from what's available on other websites or public sources.
