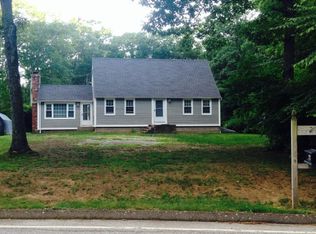Sold for $726,500
$726,500
220 Bushy Hill Road, Deep River, CT 06417
4beds
3,133sqft
Single Family Residence
Built in 2006
2.3 Acres Lot
$749,300 Zestimate®
$232/sqft
$3,786 Estimated rent
Home value
$749,300
$712,000 - $787,000
$3,786/mo
Zestimate® history
Loading...
Owner options
Explore your selling options
What's special
Immaculate undated 4 bedroom, 3 full bath colonial with first floor office and hardwood throughout. Great entertaining home, centers around the large gourmet kitchen, opens to the family room with stone fireplace and gas insert. Large open dining and living area, mudroom and full bath all on the main level. Upstairs has the primary bedroom you've been waiting for, updated in 2024 large bath, 2 sinks, oversized tiled shower and custom built walk-in dressing room and closet. Down the hall to 3 additional bedrooms, full bath and laundry. Many updates include whole house generator, hot water heater, refrigerator and dishwasher. The private level lot is perfect for entertaining, having both a covered porch and patio on large lawn for numerous activities. Located minutes to Ivoryton Play House
Zillow last checked: 8 hours ago
Listing updated: July 08, 2025 at 09:26am
Listed by:
Barrett Daly Team at Berkshire Hathaway HomeServices New England Properties,
Marybeth Barrett 860-930-2222,
Berkshire Hathaway NE Prop. 860-633-3674
Bought with:
Tammy J. Tinnerello, RES.0801830
William Pitt Sotheby's Int'l
Source: Smart MLS,MLS#: 24098545
Facts & features
Interior
Bedrooms & bathrooms
- Bedrooms: 4
- Bathrooms: 3
- Full bathrooms: 3
Primary bedroom
- Features: Bedroom Suite, Dressing Room, Walk-In Closet(s), Hardwood Floor
- Level: Upper
- Area: 220 Square Feet
- Dimensions: 11 x 20
Bedroom
- Features: Hardwood Floor
- Level: Upper
- Area: 130 Square Feet
- Dimensions: 10 x 13
Bedroom
- Features: Hardwood Floor
- Level: Upper
- Area: 130 Square Feet
- Dimensions: 10 x 13
Bedroom
- Features: Walk-In Closet(s), Hardwood Floor
- Level: Upper
- Area: 494 Square Feet
- Dimensions: 26 x 19
Primary bathroom
- Features: Granite Counters, Stall Shower, Walk-In Closet(s), Tile Floor
- Level: Upper
- Area: 119 Square Feet
- Dimensions: 7 x 17
Bathroom
- Features: Stall Shower, Tile Floor
- Level: Main
- Area: 56 Square Feet
- Dimensions: 7 x 8
Bathroom
- Features: Tub w/Shower, Tile Floor
- Level: Upper
- Area: 78 Square Feet
- Dimensions: 6 x 13
Dining room
- Features: Combination Liv/Din Rm, Hardwood Floor
- Level: Main
- Area: 231 Square Feet
- Dimensions: 11 x 21
Family room
- Features: Bookcases, Ceiling Fan(s), Gas Log Fireplace, Hardwood Floor
- Level: Main
- Area: 252 Square Feet
- Dimensions: 14 x 18
Kitchen
- Features: Breakfast Bar, Granite Counters, Kitchen Island, Tile Floor
- Level: Main
- Area: 289 Square Feet
- Dimensions: 17 x 17
Living room
- Features: Combination Liv/Din Rm, Hardwood Floor
- Level: Main
- Area: 198 Square Feet
- Dimensions: 11 x 18
Office
- Features: Hardwood Floor
- Level: Main
- Area: 117 Square Feet
- Dimensions: 9 x 13
Other
- Features: Built-in Features, Dressing Room
- Level: Upper
- Area: 140 Square Feet
- Dimensions: 14 x 10
Heating
- Forced Air, Propane
Cooling
- Central Air
Appliances
- Included: Gas Cooktop, Oven, Microwave, Range Hood, Refrigerator, Dishwasher, Disposal, Water Heater
- Laundry: Upper Level, Mud Room
Features
- Open Floorplan, Entrance Foyer, Smart Thermostat
- Basement: Full,Unfinished
- Attic: None
- Number of fireplaces: 1
- Fireplace features: Insert
Interior area
- Total structure area: 3,133
- Total interior livable area: 3,133 sqft
- Finished area above ground: 3,133
Property
Parking
- Total spaces: 2
- Parking features: Attached, Garage Door Opener
- Attached garage spaces: 2
Features
- Patio & porch: Deck, Patio
Lot
- Size: 2.30 Acres
- Features: Few Trees, Level
Details
- Parcel number: 961220
- Zoning: R80
- Other equipment: Generator
Construction
Type & style
- Home type: SingleFamily
- Architectural style: Colonial
- Property subtype: Single Family Residence
Materials
- Vinyl Siding
- Foundation: Concrete Perimeter
- Roof: Asphalt
Condition
- New construction: No
- Year built: 2006
Utilities & green energy
- Sewer: Septic Tank
- Water: Well
- Utilities for property: Cable Available
Community & neighborhood
Security
- Security features: Security System
Location
- Region: Deep River
Price history
| Date | Event | Price |
|---|---|---|
| 7/8/2025 | Sold | $726,500+6.1%$232/sqft |
Source: | ||
| 6/3/2025 | Pending sale | $684,900$219/sqft |
Source: | ||
| 5/30/2025 | Listed for sale | $684,900+74.5%$219/sqft |
Source: | ||
| 10/15/2018 | Sold | $392,500-3.1%$125/sqft |
Source: | ||
| 8/21/2018 | Pending sale | $405,000$129/sqft |
Source: William Pitt Sotheby's International Realty #170104511 Report a problem | ||
Public tax history
| Year | Property taxes | Tax assessment |
|---|---|---|
| 2025 | $8,995 +1.3% | $281,260 |
| 2024 | $8,882 +5.7% | $281,260 |
| 2023 | $8,404 +3.1% | $281,260 |
Find assessor info on the county website
Neighborhood: 06417
Nearby schools
GreatSchools rating
- 7/10Deep River Elementary SchoolGrades: K-6Distance: 3.2 mi
- 3/10John Winthrop Middle SchoolGrades: 6-8Distance: 1.4 mi
- 7/10Valley Regional High SchoolGrades: 9-12Distance: 1.9 mi
Schools provided by the listing agent
- Elementary: Deep River
- Middle: Winthrop
- High: Valley
Source: Smart MLS. This data may not be complete. We recommend contacting the local school district to confirm school assignments for this home.

Get pre-qualified for a loan
At Zillow Home Loans, we can pre-qualify you in as little as 5 minutes with no impact to your credit score.An equal housing lender. NMLS #10287.
