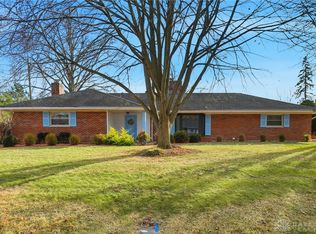Sold for $325,000
$325,000
220 Cardigan Rd, Dayton, OH 45459
3beds
1,632sqft
Single Family Residence
Built in 1959
0.35 Acres Lot
$-- Zestimate®
$199/sqft
$2,147 Estimated rent
Home value
Not available
Estimated sales range
Not available
$2,147/mo
Zestimate® history
Loading...
Owner options
Explore your selling options
What's special
Welcome to the pleasant neighborhood of Woodbourne where you’ll notice a less cramped feel, with the larger lots and generous set-backs off the street. It’s a popular walking neighborhood too, just drive through any warm evening and you’ll find residents strolling down the extra wide streets. This beautiful brick ranch with side entry garage just received an incredible makeover. The kitchen, baths, flooring, paint and more has just been refreshed to 2025 standards. The kitchen was a total tear-out and reconfigured for a modern open feel. A functional island with cabinets, electric and a 7 foot quartz top have been added. All appliances (including washer/dryer) are brand new as well. The bedrooms have fresh carpet, baths received 20 inch ceramic tile and LVP runs through the rest of the home. Both baths were taken down to the studs for a fresh start. 4 inch crown molding sets off each room along with all new interior doors, hinges and lever handles. Windows are casement style by Andersen. The living room features a stylish wet bar with a quartz top and wine fridge. A sliding glass door leads out back to a concrete patio and a shed handles overflow storage needs. Enjoy the top rated Centerville schools from this desirable Washington Twp location with quick access to Dorothy Lane Market, highway access and Cross Pointe Center. Be sure to put it on your list to see. Quick occupancy available.
Zillow last checked: 8 hours ago
Listing updated: July 22, 2025 at 11:43am
Listed by:
David Campbell (937)434-7600,
Coldwell Banker Heritage
Bought with:
Antonio Thompson, 2025000493
RE/MAX Preferred Group
Source: DABR MLS,MLS#: 935117 Originating MLS: Dayton Area Board of REALTORS
Originating MLS: Dayton Area Board of REALTORS
Facts & features
Interior
Bedrooms & bathrooms
- Bedrooms: 3
- Bathrooms: 2
- Full bathrooms: 2
- Main level bathrooms: 2
Primary bedroom
- Level: Main
- Dimensions: 14 x 12
Bedroom
- Level: Main
- Dimensions: 12 x 10
Bedroom
- Level: Main
- Dimensions: 12 x 10
Entry foyer
- Level: Main
- Dimensions: 5 x 5
Family room
- Level: Main
- Dimensions: 22 x 13
Kitchen
- Level: Main
- Dimensions: 12 x 11
Laundry
- Level: Main
- Dimensions: 5 x 3
Living room
- Level: Main
- Dimensions: 19 x 13
Heating
- Forced Air, Natural Gas
Cooling
- Central Air
Appliances
- Included: Dryer, Dishwasher, Disposal, Microwave, Range, Refrigerator, Washer, Gas Water Heater
Features
- Wet Bar, Kitchen Island, Kitchen/Family Room Combo, Quartz Counters, Remodeled, Solid Surface Counters, Bar
- Windows: Casement Window(s), Double Pane Windows
- Number of fireplaces: 1
- Fireplace features: One, Wood Burning
Interior area
- Total structure area: 1,632
- Total interior livable area: 1,632 sqft
Property
Parking
- Total spaces: 2
- Parking features: Attached, Garage, Two Car Garage, Garage Door Opener, Storage
- Attached garage spaces: 2
Features
- Levels: One
- Stories: 1
- Patio & porch: Patio, Porch
- Exterior features: Porch, Patio, Storage
Lot
- Size: 0.35 Acres
- Dimensions: 127 x 120
Details
- Additional structures: Shed(s)
- Parcel number: O67223160023
- Zoning: Residential
- Zoning description: Residential
Construction
Type & style
- Home type: SingleFamily
- Architectural style: Ranch
- Property subtype: Single Family Residence
Materials
- Brick
- Foundation: Slab
Condition
- Year built: 1959
Utilities & green energy
- Water: Public
- Utilities for property: Natural Gas Available, Sewer Available, Water Available
Community & neighborhood
Location
- Region: Dayton
- Subdivision: Woodbourne Sec 08
Other
Other facts
- Listing terms: Conventional,FHA,VA Loan
Price history
| Date | Event | Price |
|---|---|---|
| 7/21/2025 | Sold | $325,000-4.1%$199/sqft |
Source: | ||
| 6/20/2025 | Pending sale | $339,000$208/sqft |
Source: | ||
| 6/13/2025 | Price change | $339,000-2.9%$208/sqft |
Source: | ||
| 6/6/2025 | Listed for sale | $349,000+79%$214/sqft |
Source: | ||
| 1/3/2025 | Sold | $195,000$119/sqft |
Source: Public Record Report a problem | ||
Public tax history
| Year | Property taxes | Tax assessment |
|---|---|---|
| 2024 | $5,000 -41.6% | $73,030 |
| 2023 | $8,557 +150% | $73,030 +38.9% |
| 2022 | $3,422 -0.3% | $52,560 |
Find assessor info on the county website
Neighborhood: 45459
Nearby schools
GreatSchools rating
- 7/10Dr John Hole Elementary SchoolGrades: 2-5Distance: 0.5 mi
- 7/10Hadley E Watts Middle SchoolGrades: 6-8Distance: 1.8 mi
- 8/10Centerville High SchoolGrades: 9-12Distance: 2.9 mi
Schools provided by the listing agent
- District: Centerville
Source: DABR MLS. This data may not be complete. We recommend contacting the local school district to confirm school assignments for this home.
Get pre-qualified for a loan
At Zillow Home Loans, we can pre-qualify you in as little as 5 minutes with no impact to your credit score.An equal housing lender. NMLS #10287.
