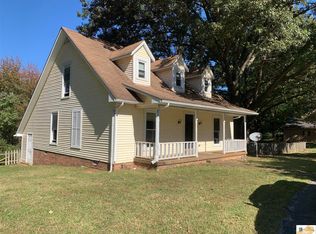CUTE AS A BUTTON. WHAT A STARTER HOUSE THIS WOULD BE. VERY OPEN FLOOR PLAN. HAS SECOND BEDROOM ON MAIN FLOOR. LOVELY LANDSCAPING. THIS PROPERTY HAS A BARN AND TACK ROOM. YOU CAN HAVE THE PEACE AND CALM OF COUNTRY LIVING WHILE BEING ONLY MINUTES FROM SHOPPING, DOCTORS AND HOSPITAL. IN OTHER WORDS YOU CAN HAVE IT ALL. GOTTA SEE THIS ONE.
This property is off market, which means it's not currently listed for sale or rent on Zillow. This may be different from what's available on other websites or public sources.
