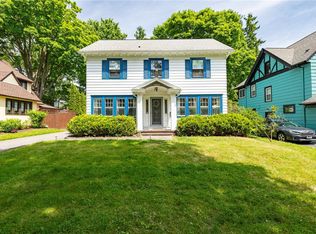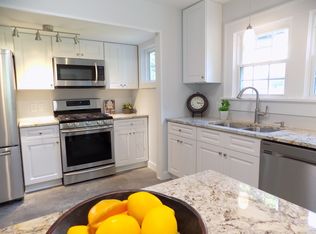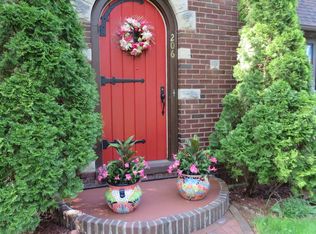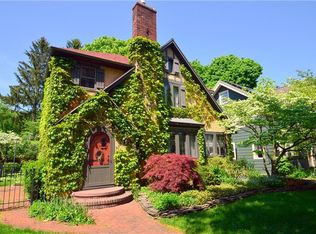Character and charm abound in this beautiful move-in ready home! Bright open floor plan with lots of windows for natural light; gleaming hardwood floors; leaded glass accents; office/den off of living room; elegant formal dining room; kitchen appls incl; third bedroom has 2nd floor laundry area w/washer & dryer included but can be easily removed; inviting sleeping porch; full walk-up attic; recent updates include: state of the art boiler & water heater, tear off architectural roof, 200 amp electric & exterior paint. Wonderful mature lot on very desirable street. Non-contingent offers only.
This property is off market, which means it's not currently listed for sale or rent on Zillow. This may be different from what's available on other websites or public sources.



