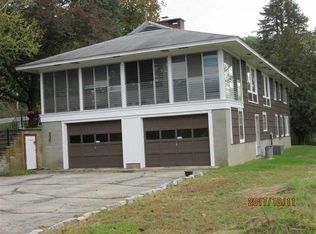Closed
Listed by:
Tina Feegel-Sloan,
BHG Masiello Durham 603-868-1113
Bought with: Coldwell Banker Realty Center Harbor NH
$440,000
220 Chester Road, Auburn, NH 03032
2beds
1,392sqft
Single Family Residence
Built in 1960
6,970 Square Feet Lot
$439,900 Zestimate®
$316/sqft
$3,168 Estimated rent
Home value
$439,900
$409,000 - $471,000
$3,168/mo
Zestimate® history
Loading...
Owner options
Explore your selling options
What's special
Charming 2-bedroom, 2-bath bungalow offering a flexible layout and peaceful surroundings. Step into the open-concept main level where the living room flows seamlessly into the dining area and kitchen, complete with gas stove, refrigerator, and a reverse osmosis system. The first-floor primary bedroom offers convenience and comfort. The walkout lower level features a second bedroom, office space, and a ¾ bath—ideal for guests or working from home. Enjoy year-round comfort with central air and a newer furnace. Recent updates include new carpets in the living room and lower level, and updated water lines from the well to the home. Unwind on the back deck with seasonal views of Massabesic Lake or relax in your fenced-in backyard. Located in desirable Auburn, this home offers easy access to over 116 trails spanning 744 miles, a public playground, town boat launch, and all the natural beauty the area has to offer—while still being just minutes from Manchester and major commuting routes.
Zillow last checked: 8 hours ago
Listing updated: October 18, 2025 at 11:01am
Listed by:
Tina Feegel-Sloan,
BHG Masiello Durham 603-868-1113
Bought with:
Melissa B Anderson
Coldwell Banker Realty Center Harbor NH
Source: PrimeMLS,MLS#: 5054511
Facts & features
Interior
Bedrooms & bathrooms
- Bedrooms: 2
- Bathrooms: 2
- Full bathrooms: 1
- 3/4 bathrooms: 1
Heating
- Propane, Forced Air
Cooling
- Central Air
Appliances
- Included: Dishwasher, Dryer, Microwave, Refrigerator, Washer, Electric Stove
Features
- Natural Light, Natural Woodwork
- Flooring: Carpet, Hardwood, Tile
- Basement: Daylight,Partially Finished,Storage Space,Walk-Out Access
Interior area
- Total structure area: 1,905
- Total interior livable area: 1,392 sqft
- Finished area above ground: 960
- Finished area below ground: 432
Property
Parking
- Parking features: Paved
Features
- Levels: One
- Stories: 1
- Exterior features: Deck, Garden, Natural Shade, Shed
- Fencing: Partial
- Frontage length: Road frontage: 80
Lot
- Size: 6,970 sqft
- Features: Sloped
Details
- Parcel number: AUBRM00021B000007L000000
- Zoning description: RESIDE
Construction
Type & style
- Home type: SingleFamily
- Architectural style: Bungalow
- Property subtype: Single Family Residence
Materials
- Wood Frame, Vinyl Siding
- Foundation: Concrete
- Roof: Asphalt Shingle
Condition
- New construction: No
- Year built: 1960
Utilities & green energy
- Electric: Circuit Breakers
- Sewer: Private Sewer
- Utilities for property: Cable Available, Phone Available
Community & neighborhood
Security
- Security features: Smoke Detector(s)
Location
- Region: Auburn
Other
Other facts
- Road surface type: Paved
Price history
| Date | Event | Price |
|---|---|---|
| 10/17/2025 | Sold | $440,000-2.2%$316/sqft |
Source: | ||
| 8/1/2025 | Listed for sale | $450,000+25%$323/sqft |
Source: | ||
| 5/4/2022 | Sold | $360,000+3.2%$259/sqft |
Source: | ||
| 4/5/2022 | Listed for sale | $349,000+79.1%$251/sqft |
Source: | ||
| 1/3/2017 | Sold | $194,900$140/sqft |
Source: | ||
Public tax history
| Year | Property taxes | Tax assessment |
|---|---|---|
| 2024 | $4,624 +6.8% | $343,300 |
| 2023 | $4,329 +22.5% | $343,300 +73.4% |
| 2022 | $3,534 -3.5% | $198,000 -0.1% |
Find assessor info on the county website
Neighborhood: 03032
Nearby schools
GreatSchools rating
- 7/10Auburn Village SchoolGrades: K-8Distance: 1.2 mi
Schools provided by the listing agent
- Elementary: Auburn Village School
- Middle: Auburn Village School
- High: Pinkerton Academy
- District: Auburn
Source: PrimeMLS. This data may not be complete. We recommend contacting the local school district to confirm school assignments for this home.
Get a cash offer in 3 minutes
Find out how much your home could sell for in as little as 3 minutes with a no-obligation cash offer.
Estimated market value$439,900
Get a cash offer in 3 minutes
Find out how much your home could sell for in as little as 3 minutes with a no-obligation cash offer.
Estimated market value
$439,900
