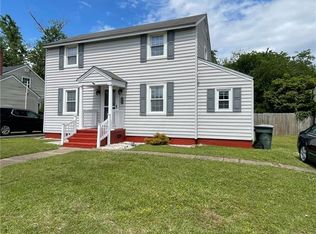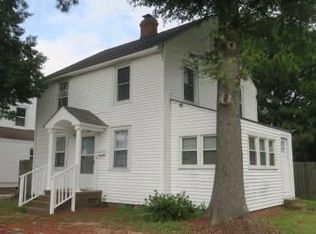Sold
$272,700
220 Chesterfield Rd, Hampton, VA 23661
4beds
1,496sqft
Single Family Residence
Built in 1948
7,405.2 Square Feet Lot
$278,200 Zestimate®
$182/sqft
$2,115 Estimated rent
Home value
$278,200
$242,000 - $320,000
$2,115/mo
Zestimate® history
Loading...
Owner options
Explore your selling options
What's special
Move right in to this beautifully updated home featuring a newer roof, fresh carpet, and stylishly renovated bathrooms. Enjoy mornings at the new breakfast bar and relax in the screened-in porch—perfect for indoor-outdoor living.Three spacious bedrooms are on the main level, with a massive fourth bedroom upstairs complete with its own bathroom—ideal for guests, a private suite, or a home officeOutside, you’ll find a fenced backyard perfect for entertaining guests, along with a detached garage for extra storage or parking. Close to the Chesapeake bay water and access with near by Restaurants and shops as well as the interstate.
Zillow last checked: 8 hours ago
Listing updated: September 29, 2025 at 03:17am
Listed by:
Marcus Ferguson,
World Class Realty 757-228-7773
Bought with:
Sarah Wood Bigler
Creed Realty
Source: REIN Inc.,MLS#: 10593511
Facts & features
Interior
Bedrooms & bathrooms
- Bedrooms: 4
- Bathrooms: 2
- Full bathrooms: 2
Heating
- Heat Pump
Cooling
- Central Air, Other
Appliances
- Included: Dishwasher, Microwave, Electric Range, Refrigerator, Electric Water Heater
- Laundry: Dryer Hookup, Washer Hookup
Features
- Ceiling Fan(s)
- Flooring: Carpet, Vinyl
- Basement: Crawl Space
- Has fireplace: No
Interior area
- Total interior livable area: 1,496 sqft
Property
Parking
- Total spaces: 1
- Parking features: Garage Det 1 Car, 4 Space
- Garage spaces: 1
Features
- Levels: Two
- Stories: 1
- Patio & porch: Screened Porch
- Pool features: None
- Fencing: Back Yard,Fenced
- Has view: Yes
- View description: City
- Waterfront features: Not Waterfront
- Frontage length: 55
Lot
- Size: 7,405 sqft
Details
- Parcel number: 1003630
- Zoning: R11
Construction
Type & style
- Home type: SingleFamily
- Architectural style: Cape Cod
- Property subtype: Single Family Residence
Materials
- Vinyl Siding
- Roof: Asphalt Shingle
Condition
- Rehabilitated
- New construction: No
- Year built: 1948
Utilities & green energy
- Sewer: City/County
- Water: City/County
- Utilities for property: Cable Hookup
Community & neighborhood
Location
- Region: Hampton
- Subdivision: Wythe Terrace
HOA & financial
HOA
- Has HOA: No
Price history
Price history is unavailable.
Public tax history
| Year | Property taxes | Tax assessment |
|---|---|---|
| 2025 | $2,405 +33.3% | $201,700 +36.6% |
| 2024 | $1,805 +0.8% | $147,700 +3.5% |
| 2023 | $1,790 +1.8% | $142,700 +7.1% |
Find assessor info on the county website
Neighborhood: Greater Wythe
Nearby schools
GreatSchools rating
- 6/10Hunter B. Andrews PK-8Grades: PK-8Distance: 0.8 mi
- 6/10Hampton High SchoolGrades: 9-12Distance: 1.4 mi
Schools provided by the listing agent
- Elementary: Hunter B. Andrews
- Middle: Hunter B. Andrews
- High: Hampton
Source: REIN Inc.. This data may not be complete. We recommend contacting the local school district to confirm school assignments for this home.
Get pre-qualified for a loan
At Zillow Home Loans, we can pre-qualify you in as little as 5 minutes with no impact to your credit score.An equal housing lender. NMLS #10287.
Sell with ease on Zillow
Get a Zillow Showcase℠ listing at no additional cost and you could sell for —faster.
$278,200
2% more+$5,564
With Zillow Showcase(estimated)$283,764

