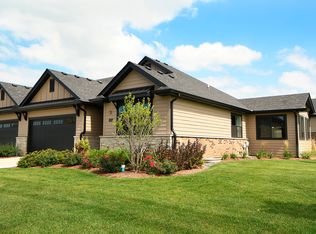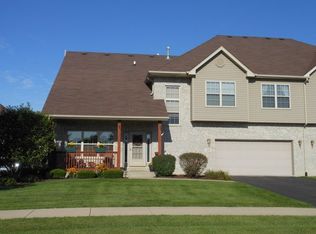Closed
$470,000
220 Clover Ridge Dr, Lockport, IL 60441
2beds
1,631sqft
Townhouse, Duplex, Single Family Residence
Built in 2025
0.26 Acres Lot
$481,300 Zestimate®
$288/sqft
$2,696 Estimated rent
Home value
$481,300
$443,000 - $525,000
$2,696/mo
Zestimate® history
Loading...
Owner options
Explore your selling options
What's special
Only One Left! Don't miss your chance to join the vibrant Clover Ridge Community with base price starting at $399,000. This stunning property features gorgeous brick and stone masonry, professional landscaping, and a concrete driveway that adds standout curb appeal. 2 bedrooms and 2 full baths and a flex space that could serve as a dining room, family room, or office if needed. A spacious kitchen with stainless steel appliances, abundant cabinetry, an expansive corner pantry, and a center island with additional seating. Enjoy outdoor living on a 12x14 covered patio with a retaining wall and cathedral ceiling, overlooking an extra-deep backyard. The home also includes an open, finished staircase leading to a full basement with 9-ft ceilings and rough-in plumbing-ideal for future expansion. Completing the picture is a 2-car garage with pull-down attic access for storage. Located in close proximity to downtown Lockport's shopping and dining, the home offers easy access to expressways, including I-355, to simplify your commute. Contact us today to schedule your private tour. Price as shown $490,340.
Zillow last checked: 8 hours ago
Listing updated: May 11, 2025 at 01:01am
Listing courtesy of:
Mike McCatty 708-945-2121,
Century 21 Circle
Bought with:
Mike McCatty
Century 21 Circle
Source: MRED as distributed by MLS GRID,MLS#: 12297113
Facts & features
Interior
Bedrooms & bathrooms
- Bedrooms: 2
- Bathrooms: 2
- Full bathrooms: 2
Primary bedroom
- Features: Flooring (Vinyl), Bathroom (Full, Double Sink)
- Level: Main
- Area: 192 Square Feet
- Dimensions: 16X12
Bedroom 2
- Features: Flooring (Vinyl)
- Level: Main
- Area: 143 Square Feet
- Dimensions: 13X11
Breakfast room
- Features: Flooring (Vinyl)
- Level: Main
- Area: 117 Square Feet
- Dimensions: 13X9
Dining room
- Features: Flooring (Vinyl)
- Level: Main
- Area: 143 Square Feet
- Dimensions: 13X11
Family room
- Features: Flooring (Vinyl)
- Level: Main
- Area: 260 Square Feet
- Dimensions: 13X20
Foyer
- Features: Flooring (Vinyl)
- Level: Main
- Area: 243 Square Feet
- Dimensions: 9X27
Kitchen
- Features: Kitchen (Eating Area-Table Space, Island), Flooring (Vinyl)
- Level: Main
- Area: 182 Square Feet
- Dimensions: 13X14
Laundry
- Features: Flooring (Vinyl)
- Level: Main
- Area: 48 Square Feet
- Dimensions: 8X6
Other
- Features: Flooring (Other)
- Level: Main
- Area: 156 Square Feet
- Dimensions: 12X13
Pantry
- Features: Flooring (Vinyl)
- Level: Main
- Area: 16 Square Feet
- Dimensions: 4X4
Storage
- Features: Flooring (Other)
- Level: Basement
- Area: 2106 Square Feet
- Dimensions: 39X54
Walk in closet
- Features: Flooring (Vinyl)
- Level: Main
- Area: 66 Square Feet
- Dimensions: 11X6
Heating
- Natural Gas, Forced Air
Cooling
- Central Air
Appliances
- Included: Range, Microwave, Dishwasher, Refrigerator, Stainless Steel Appliance(s)
- Laundry: Washer Hookup, Main Level, In Unit, Sink
Features
- Cathedral Ceiling(s), 1st Floor Bedroom, 1st Floor Full Bath, Walk-In Closet(s)
- Windows: Screens
- Basement: Unfinished,Bath/Stubbed,Full
- Common walls with other units/homes: End Unit
Interior area
- Total structure area: 3,260
- Total interior livable area: 1,631 sqft
Property
Parking
- Total spaces: 2
- Parking features: Concrete, Garage Door Opener, On Site, Garage Owned, Attached, Garage
- Attached garage spaces: 2
- Has uncovered spaces: Yes
Accessibility
- Accessibility features: No Disability Access
Features
- Patio & porch: Patio
Lot
- Size: 0.26 Acres
- Dimensions: 55X205
- Features: Landscaped
Details
- Parcel number: 0424201032000000
- Special conditions: None
Construction
Type & style
- Home type: Townhouse
- Property subtype: Townhouse, Duplex, Single Family Residence
Materials
- Brick, Stone
- Foundation: Concrete Perimeter
- Roof: Asphalt
Condition
- New Construction
- New construction: Yes
- Year built: 2025
Details
- Builder model: RANCH
Utilities & green energy
- Electric: Circuit Breakers, 200+ Amp Service
- Sewer: Public Sewer
- Water: Public
Community & neighborhood
Location
- Region: Lockport
- Subdivision: Villas Of Clover Ridge
HOA & financial
HOA
- Has HOA: Yes
- HOA fee: $235 monthly
- Services included: Insurance, Exterior Maintenance, Lawn Care, Snow Removal
Other
Other facts
- Listing terms: Conventional
- Ownership: Fee Simple w/ HO Assn.
Price history
| Date | Event | Price |
|---|---|---|
| 5/9/2025 | Sold | $470,000-4.1%$288/sqft |
Source: | ||
| 3/10/2025 | Contingent | $490,340$301/sqft |
Source: | ||
| 3/2/2025 | Price change | $490,340+22.9%$301/sqft |
Source: | ||
| 2/24/2025 | Listed for sale | $399,000-7%$245/sqft |
Source: | ||
| 2/24/2025 | Listing removed | $429,000$263/sqft |
Source: | ||
Public tax history
Tax history is unavailable.
Neighborhood: Regency Point
Nearby schools
GreatSchools rating
- 7/10Kelvin Grove Jr High SchoolGrades: 4-8Distance: 0.8 mi
- 9/10Lockport Township High School EastGrades: 9-12Distance: 0.5 mi
- 9/10Milne Grove Elementary SchoolGrades: PK-3Distance: 1 mi
Schools provided by the listing agent
- Elementary: Milne Grove Elementary School
- Middle: Kelvin Grove Elementary School
- High: Lockport Township High School
- District: 91
Source: MRED as distributed by MLS GRID. This data may not be complete. We recommend contacting the local school district to confirm school assignments for this home.

Get pre-qualified for a loan
At Zillow Home Loans, we can pre-qualify you in as little as 5 minutes with no impact to your credit score.An equal housing lender. NMLS #10287.
Sell for more on Zillow
Get a free Zillow Showcase℠ listing and you could sell for .
$481,300
2% more+ $9,626
With Zillow Showcase(estimated)
$490,926
