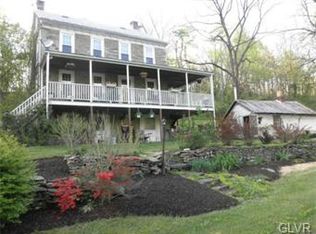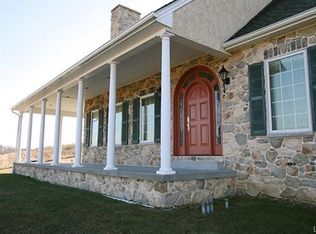Fantastic views from your own 8.5 acre private oasis. Driveway to home in middle of acreage to assure future privacy. Stunning home welcomes you into a beautiful foyer, 2 story family room, fabulous kitchen with marble counter tops, center island, stainless appliances open to dining room with french doors to side yard. 1st floor master bedroom, beautiful decor includes cast iron railings, natural wood molding, recessed lights throughout. Private covered patios in front and rear of home. Oversize bedrooms on 2nd floor include princess suite and 2 others plus a 5th bedr. in lower level. Incredible finished basement rec room area, office, 1/2 bath. High tech/low cost heat with tankless system and baseboard/radiant hot water distribution. This prize location allows you to get away, enjoy your own property and no restrictions for all your toys. Plenty of room for future expansion of anything you like. Take a look at this home ASAP. Virtual tour available.
This property is off market, which means it's not currently listed for sale or rent on Zillow. This may be different from what's available on other websites or public sources.


