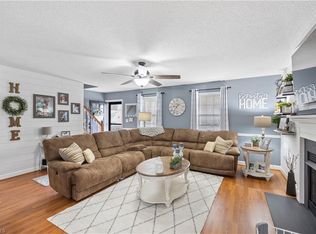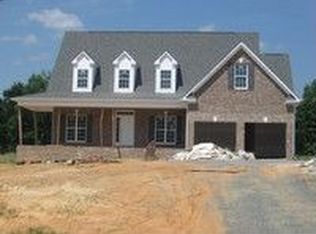Sold for $420,000
$420,000
220 Drake Ln, Lexington, NC 27295
3beds
2,923sqft
Stick/Site Built, Residential, Single Family Residence
Built in 2008
0.73 Acres Lot
$446,600 Zestimate®
$--/sqft
$2,259 Estimated rent
Home value
$446,600
$397,000 - $505,000
$2,259/mo
Zestimate® history
Loading...
Owner options
Explore your selling options
What's special
Nestled on a serene park-like .73-acre cul-de-sac lot, this meticulously maintained 3BD 2.5BTH home offers a blend of comfort, elegance, & modern convenience. The primary bedroom located on the main floor features an oversized en-suite with custom closet system, shower, garden tub, & separate lavatory. Enjoy the recent updates throughout the home including crystal doorknobs, updated light fixtures, fresh paint, & new carpet. Above a full 2 car garage you'll find a bonus room for playroom, theater, or den. The finished basement offers a recreation room, office or fitness room, & ample storage. Step outside to enjoy the covered patio or deck. The home includes a tankless gas water heater & RV hookup. For move-in-ready convenience Pest, HVAC, fireplace, & septic system routine maintenance have all been completed. Washer, dryer, refrigerator, & CPI equipment convey with acceptable offer. Located with access to multiple highways, you may also hear the occasional train.
Zillow last checked: 8 hours ago
Listing updated: July 10, 2024 at 11:16am
Listed by:
Kristy Hardy 336-847-3820,
Coldwell Banker Advantage
Bought with:
Beth Christian, 289940
Wallace Realty Company
Source: Triad MLS,MLS#: 1144250 Originating MLS: High Point
Originating MLS: High Point
Facts & features
Interior
Bedrooms & bathrooms
- Bedrooms: 3
- Bathrooms: 3
- Full bathrooms: 2
- 1/2 bathrooms: 1
- Main level bathrooms: 2
Primary bedroom
- Level: Main
- Dimensions: 16.83 x 13.83
Bedroom 2
- Level: Second
- Dimensions: 11.58 x 11.17
Bedroom 3
- Level: Second
- Dimensions: 15.83 x 11.17
Bonus room
- Level: Second
- Dimensions: 20.5 x 14.92
Breakfast
- Level: Main
- Dimensions: 11.92 x 9.25
Dining room
- Level: Main
- Dimensions: 11.33 x 10.83
Kitchen
- Level: Main
- Dimensions: 14.08 x 10.83
Laundry
- Level: Main
- Dimensions: 9.17 x 6.25
Living room
- Level: Main
- Dimensions: 18.33 x 17.67
Office
- Level: Basement
- Dimensions: 16.17 x 13.75
Recreation room
- Level: Basement
- Dimensions: 31.67 x 14.83
Heating
- Fireplace(s), Forced Air, Zoned, Electric, Natural Gas
Cooling
- Central Air, Zoned
Appliances
- Included: Microwave, Dishwasher, Range, Gas Water Heater
- Laundry: Dryer Connection, Main Level, Washer Hookup
Features
- Ceiling Fan(s), Dead Bolt(s), Soaking Tub, Pantry, Separate Shower, Vaulted Ceiling(s)
- Flooring: Carpet, Tile, Wood
- Basement: Finished, Basement
- Attic: Pull Down Stairs
- Number of fireplaces: 1
- Fireplace features: Gas Log, Living Room
Interior area
- Total structure area: 2,923
- Total interior livable area: 2,923 sqft
- Finished area above ground: 2,281
- Finished area below ground: 642
Property
Parking
- Total spaces: 2
- Parking features: Driveway, Garage, Attached, Garage Faces Front
- Attached garage spaces: 2
- Has uncovered spaces: Yes
Features
- Levels: One and One Half
- Stories: 1
- Patio & porch: Porch
- Pool features: None
- Fencing: Invisible
Lot
- Size: 0.73 Acres
- Dimensions: 180 x 287 x 218 x 72
- Features: Cul-De-Sac, Subdivided, Sloped, Subdivision
Details
- Additional structures: Storage
- Parcel number: 11317G000032
- Zoning: RA3
- Special conditions: Owner Sale
Construction
Type & style
- Home type: SingleFamily
- Property subtype: Stick/Site Built, Residential, Single Family Residence
Materials
- Brick, Vinyl Siding
Condition
- Year built: 2008
Utilities & green energy
- Sewer: Septic Tank
- Water: Public
Community & neighborhood
Security
- Security features: Security System, Smoke Detector(s)
Location
- Region: Lexington
- Subdivision: Lanie Creek
Other
Other facts
- Listing agreement: Exclusive Right To Sell
- Listing terms: Cash,Conventional,FHA,VA Loan
Price history
| Date | Event | Price |
|---|---|---|
| 7/10/2024 | Sold | $420,000-1.2% |
Source: | ||
| 6/9/2024 | Pending sale | $425,000 |
Source: | ||
| 6/8/2024 | Listed for sale | $425,000+10.7% |
Source: | ||
| 9/7/2021 | Sold | $384,000+56.8% |
Source: | ||
| 10/23/2008 | Listing removed | $244,900$84/sqft |
Source: NCI #w455945 Report a problem | ||
Public tax history
| Year | Property taxes | Tax assessment |
|---|---|---|
| 2025 | $1,884 | $289,880 |
| 2024 | $1,884 | $289,880 |
| 2023 | $1,884 | $289,880 |
Find assessor info on the county website
Neighborhood: 27295
Nearby schools
GreatSchools rating
- 3/10Welcome ElementaryGrades: PK-5Distance: 1.6 mi
- 9/10North Davidson MiddleGrades: 6-8Distance: 3.2 mi
- 6/10North Davidson HighGrades: 9-12Distance: 3 mi
Get a cash offer in 3 minutes
Find out how much your home could sell for in as little as 3 minutes with a no-obligation cash offer.
Estimated market value$446,600
Get a cash offer in 3 minutes
Find out how much your home could sell for in as little as 3 minutes with a no-obligation cash offer.
Estimated market value
$446,600

