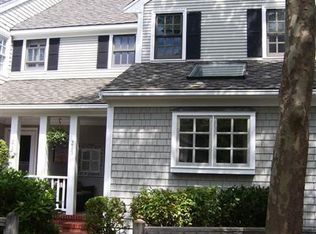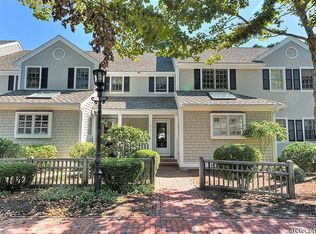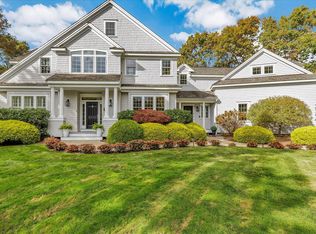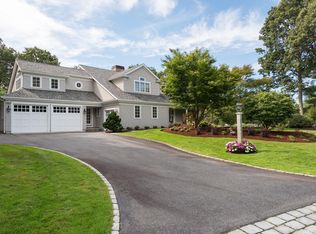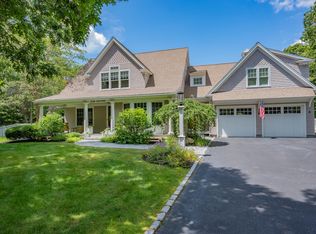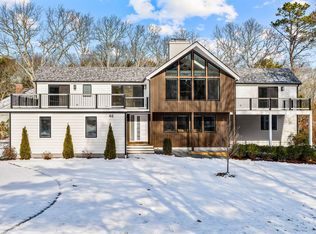This meticulously maintained home with stunning curb appeal has beautiful southwest exposure overlooking the golf course within the Willowbend Community. Welcome to this open, airy and bright home with 4 bedrooms, 4.5 baths, home office, separate den (or potential for second home office), The expansive living and entertaining space, features a cooks dream kitchen with top of the line appliances, granite counter tops and an abundance of cabinet space. The primary bedroom on the first floor offers lovely views of the golf course and pond, features two walk in closets and a bright, spacious luxury bath. Two of the guest bedrooms are on suite and large enough to create fun family bunk rooms ! The outdoor living space is surrounded by beautiful landscaping and offers plenty of relaxation space. Extra features include new roof July 2025, surround sound system, radiant heat on the first floor, updated irrigation system, water heater new in 2022, updated security and outdoor camera system. This home has been lovingly cared for, has fabulous sprawling living space and is in move in condition. Priced to Sell and should not be missed !
Pending
$2,395,000
220 Dunrobin Road, Mashpee, MA 02649
4beds
4,688sqft
Est.:
Condominium
Built in 2001
-- sqft lot
$2,257,200 Zestimate®
$511/sqft
$367/mo HOA
What's special
Luxury bathOverlooking the golf courseGranite countertopsAbundance of cabinet spaceStunning curb appealOutdoor living spaceSouthwest exposure
- 101 days |
- 201 |
- 5 |
Zillow last checked: 8 hours ago
Listing updated: January 29, 2026 at 06:56am
Listed by:
Team Willowbend 508-539-5200,
Southworth Willowbend RE, LLC
Source: CCIMLS,MLS#: 22505368
Facts & features
Interior
Bedrooms & bathrooms
- Bedrooms: 4
- Bathrooms: 5
- Full bathrooms: 4
- 1/2 bathrooms: 1
Heating
- Has Heating (Unspecified Type)
Cooling
- Central Air
Appliances
- Included: Gas Water Heater
Features
- Flooring: Hardwood, Tile
- Basement: Bulkhead Access,Full
- Number of fireplaces: 1
Interior area
- Total structure area: 4,688
- Total interior livable area: 4,688 sqft
Property
Parking
- Total spaces: 2
- Parking features: Garage
- Garage spaces: 2
Features
- Stories: 2
- Has view: Yes
- View description: Golf Course
- Frontage type: Golf Course
Lot
- Size: 0.3 Acres
Details
- Parcel number: MASH M:55 B:27 L:20
- Zoning: R3
- Special conditions: None
Construction
Type & style
- Home type: Condo
- Property subtype: Condominium
Condition
- Actual
- New construction: No
- Year built: 2001
Utilities & green energy
- Sewer: Private Sewer
Community & HOA
HOA
- Has HOA: Yes
- Amenities included: Road Maintenance, Snow Removal
- Services included: Reserve Funds
- HOA fee: $4,400 annually
Location
- Region: Mashpee
Financial & listing details
- Price per square foot: $511/sqft
- Tax assessed value: $1,874,100
- Annual tax amount: $12,407
- Date on market: 10/24/2025
- Cumulative days on market: 246 days
- Ownership: Condo
Estimated market value
$2,257,200
$2.14M - $2.37M
$5,210/mo
Price history
Price history
| Date | Event | Price |
|---|---|---|
| 1/9/2026 | Contingent | $2,395,000$511/sqft |
Source: MLS PIN #73448610 Report a problem | ||
| 1/9/2026 | Pending sale | $2,395,000$511/sqft |
Source: | ||
| 10/24/2025 | Listed for sale | $2,395,000-2%$511/sqft |
Source: | ||
| 10/16/2025 | Listing removed | $2,445,000$522/sqft |
Source: | ||
| 9/30/2025 | Listed for sale | $2,445,000$522/sqft |
Source: | ||
Public tax history
Public tax history
| Year | Property taxes | Tax assessment |
|---|---|---|
| 2025 | $12,407 +8% | $1,874,100 +4.9% |
| 2024 | $11,486 +2.3% | $1,786,300 +11.6% |
| 2023 | $11,223 +5.3% | $1,601,000 +22.7% |
Find assessor info on the county website
BuyAbility℠ payment
Est. payment
$14,357/mo
Principal & interest
$11935
Property taxes
$1217
Other costs
$1205
Climate risks
Neighborhood: 02649
Nearby schools
GreatSchools rating
- 3/10Quashnet SchoolGrades: 3-6Distance: 2.1 mi
- 5/10Mashpee High SchoolGrades: 7-12Distance: 3 mi
Schools provided by the listing agent
- District: Mashpee
Source: CCIMLS. This data may not be complete. We recommend contacting the local school district to confirm school assignments for this home.
