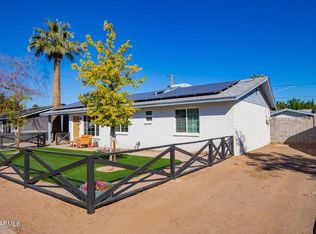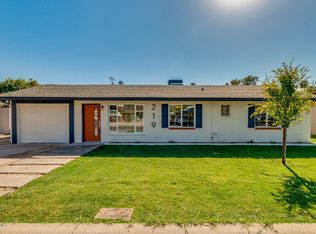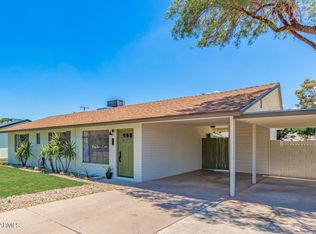Sold for $515,000
$515,000
220 E Griswold Rd, Phoenix, AZ 85020
2beds
2baths
1,467sqft
Single Family Residence
Built in 1955
6,580 Square Feet Lot
$499,600 Zestimate®
$351/sqft
$2,649 Estimated rent
Home value
$499,600
$455,000 - $550,000
$2,649/mo
Zestimate® history
Loading...
Owner options
Explore your selling options
What's special
Welcome Home is how you feel when you step inside this single level Uptown Plaza gem! Complete w/wood-burning fireplace, cedar closet in family room, a dreamy kitchen w/sparkling stainless-steel appliances, ample cabinetry w/crown molding, lovely breakfast bar, RO system, tiled back-splash, & granite counters. Plantation shutters throughout. New gate & HVAC 2024; fresh exterior paint & water heater 2023. Impeccable master bedroom offers you a lavish full bath w/sliding-barn door & walk-in closet. Perfect for entertaining or relaxing, you will absolutely love the grassy backyard comprised of a covered patio w/misting system, outdoor fireplace, fire-pit, mature fig tree. OHSO Brewery, The Vig, Little Miss BBQ nearby! Uptown Farmers Market on Central & Bethany! Outdoor lovers: Canal & paths Murphy Bridel Trail walking path (dogs allowed) south off Central Ave. Canal Bike Path north of property! This home is waiting for you. Hurry and see this property today!
Zillow last checked: 8 hours ago
Listing updated: July 01, 2025 at 02:10pm
Listed by:
Nelson Llumiquinga 602-492-3303,
Desert Elite Realty
Bought with:
Karen L Pokorney, SA517272000
AZ Brokerage Holdings, LLC
Source: ARMLS,MLS#: 6771517

Facts & features
Interior
Bedrooms & bathrooms
- Bedrooms: 2
- Bathrooms: 2
Heating
- Electric
Cooling
- Central Air, Ceiling Fan(s)
Features
- High Speed Internet, Granite Counters, Eat-in Kitchen, Breakfast Bar, 3/4 Bath Master Bdrm
- Flooring: Carpet, Tile
- Windows: Double Pane Windows
- Has basement: No
- Has fireplace: Yes
- Fireplace features: Fire Pit, Family Room
Interior area
- Total structure area: 1,467
- Total interior livable area: 1,467 sqft
Property
Parking
- Total spaces: 3
- Parking features: Garage Door Opener
- Garage spaces: 1
- Uncovered spaces: 2
Features
- Stories: 1
- Patio & porch: Covered, Patio
- Pool features: None
- Spa features: None
- Fencing: Block
Lot
- Size: 6,580 sqft
- Features: Grass Front, Grass Back
Details
- Parcel number: 16053031
Construction
Type & style
- Home type: SingleFamily
- Architectural style: Ranch
- Property subtype: Single Family Residence
Materials
- Painted, Block
- Roof: Composition
Condition
- Year built: 1955
Utilities & green energy
- Sewer: Public Sewer
- Water: City Water
Community & neighborhood
Community
- Community features: Near Bus Stop, Biking/Walking Path
Location
- Region: Phoenix
- Subdivision: Cactilone Acres
Other
Other facts
- Listing terms: Cash,Conventional,FHA
- Ownership: Fee Simple
Price history
| Date | Event | Price |
|---|---|---|
| 1/6/2025 | Sold | $515,000-3.7%$351/sqft |
Source: | ||
| 1/2/2025 | Pending sale | $535,000$365/sqft |
Source: | ||
| 10/22/2024 | Listed for sale | $535,000+84.5%$365/sqft |
Source: | ||
| 6/3/2020 | Listing removed | $1,800$1/sqft |
Source: BridgeLight Real Estate #6083462 Report a problem | ||
| 5/29/2020 | Listed for rent | $1,800$1/sqft |
Source: BridgeLight Real Estate #6083462 Report a problem | ||
Public tax history
| Year | Property taxes | Tax assessment |
|---|---|---|
| 2025 | $2,179 -9% | $41,460 -5.1% |
| 2024 | $2,396 +1.8% | $43,670 +142.2% |
| 2023 | $2,354 +2% | $18,027 -35.1% |
Find assessor info on the county website
Neighborhood: North Mountain
Nearby schools
GreatSchools rating
- 7/10Desert View Elementary SchoolGrades: PK-6Distance: 0.4 mi
- 6/10Royal Palm Middle SchoolGrades: 5-8Distance: 1.8 mi
- 9/10Sunnyslope High SchoolGrades: 9-12Distance: 0.7 mi
Schools provided by the listing agent
- Elementary: Desert View Elementary School
- Middle: Royal Palm Middle School
- High: Sunnyslope High School
- District: Washington Elementary District
Source: ARMLS. This data may not be complete. We recommend contacting the local school district to confirm school assignments for this home.

Get pre-qualified for a loan
At Zillow Home Loans, we can pre-qualify you in as little as 5 minutes with no impact to your credit score.An equal housing lender. NMLS #10287.


