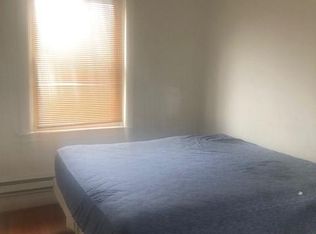Sold for $285,000 on 12/29/25
Zestimate®
$285,000
220 E Tabor Rd, Philadelphia, PA 19120
3beds
4baths
1,500sqft
Triplex
Built in 1930
-- sqft lot
$285,000 Zestimate®
$190/sqft
$1,949 Estimated rent
Home value
$285,000
$271,000 - $299,000
$1,949/mo
Zestimate® history
Loading...
Owner options
Explore your selling options
What's special
Welcome to 220 E Tabor Road, this well maintained, fully occupied 3 unit with a detached garage, is situated in the Olney-Oak Lane neighborhood. There is an fenced off-street parking pad for one car. The oversized garage features it's own separate electric meter and direct access from Fisher Street. The main entry foyer provides a locked storage area currently used as the landlords supply/tool room. Each apartment provides 1 bedroom, a bathroom, kitchen and a living room area. The first floor apartment also has a mudroom with direct access to the rear deck/yard. Three separate, modern gas boilers provide the heat to each unit. The tenants are responsible for all utilities except water/sewer. 220 E Tabor provides a convenient location close to public transportation, shopping, convenience stores and a daycare. This would make a solid addition to any investment portfolio.
Zillow last checked: 8 hours ago
Listing updated: December 29, 2025 at 10:09am
Listed by:
Chip Schmoyer 610-573-1301,
Iron Valley Real Estate Legacy
Bought with:
Lewis Fana Vargas, RS356944
KW Empower
Source: Bright MLS,MLS#: PAPH2520824
Facts & features
Interior
Bedrooms & bathrooms
- Bedrooms: 3
- Bathrooms: 4
Basement
- Area: 0
Heating
- Baseboard, Natural Gas
Cooling
- Ceiling Fan(s)
Appliances
- Included: Electric Water Heater
Features
- Basement: Exterior Entry,Partial
- Has fireplace: No
Interior area
- Total structure area: 1,500
- Total interior livable area: 1,500 sqft
Property
Parking
- Total spaces: 2
- Parking features: Garage Faces Front, Oversized, Paved, Private, Detached, On Street, Driveway
- Garage spaces: 1
- Uncovered spaces: 1
Accessibility
- Accessibility features: None
Features
- Patio & porch: Deck
- Exterior features: Sidewalks
- Pool features: None
Lot
- Size: 4,792 sqft
Details
- Additional structures: Above Grade, Below Grade
- Parcel number: 421199000
- Zoning: RSA3
- Special conditions: Standard
Construction
Type & style
- Home type: MultiFamily
- Architectural style: Colonial
- Property subtype: Triplex
Materials
- Aluminum Siding, Brick
- Foundation: Concrete Perimeter
Condition
- New construction: No
- Year built: 1930
Utilities & green energy
- Sewer: Public Sewer
- Water: Public
- Utilities for property: Natural Gas Available
Community & neighborhood
Location
- Region: Philadelphia
- Municipality: PHILADELPHIA
HOA & financial
Other financial information
- Total actual rent: 31800
Other
Other facts
- Listing agreement: Exclusive Right To Sell
- Income includes: Apartment Rentals, Other
- Listing terms: Cash,Conventional
- Ownership: Fee Simple
Price history
| Date | Event | Price |
|---|---|---|
| 12/29/2025 | Sold | $285,000-1.7%$190/sqft |
Source: | ||
| 12/23/2025 | Pending sale | $289,900$193/sqft |
Source: | ||
| 11/13/2025 | Pending sale | $289,900$193/sqft |
Source: | ||
| 10/15/2025 | Price change | $289,900-3.3%$193/sqft |
Source: | ||
| 9/24/2025 | Price change | $299,900-4.8%$200/sqft |
Source: | ||
Public tax history
Tax history is unavailable.
Neighborhood: Olney
Nearby schools
GreatSchools rating
- 4/10Olney Elementary SchoolGrades: K-8Distance: 0.1 mi
- 4/10OLNEY HSGrades: 9-12Distance: 0.3 mi
Schools provided by the listing agent
- District: Philadelphia City
Source: Bright MLS. This data may not be complete. We recommend contacting the local school district to confirm school assignments for this home.

Get pre-qualified for a loan
At Zillow Home Loans, we can pre-qualify you in as little as 5 minutes with no impact to your credit score.An equal housing lender. NMLS #10287.
Sell for more on Zillow
Get a free Zillow Showcase℠ listing and you could sell for .
$285,000
2% more+ $5,700
With Zillow Showcase(estimated)
$290,700