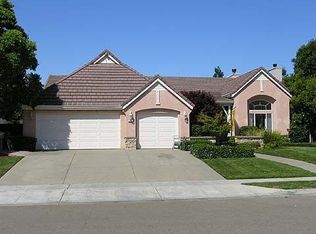Stunning Kimber Park Estate with Ground Floor Junior Suite;5 Spacious Bedrooms, 3.5 Baths; Glorious Mission Hills & Mission Peak Views;Attending all 3 Award Winning Mission Schools; Showcase Living Room with High Ceiling & Brilliant Windows,Illuminated by Natural Sunlight; Well Maintained & with Lots of Remodels: Slate Tile Entryway, 6" Baseboard on Main Floor; Gourmet Kitchen with Hood and 5-Burner Gas Cooktop & Double Ovens; Formal Dining, Ground Floor Recessed Lighting; New Marvin French Patio Door & Andersen Patio Door to Grand Backyard with Newly Landscaped; New Laminate Flooring in Master BR & 5th BR; Hickory Hardwood Flooring in Family Room; Master Suite with Glass-Enclosed Fireplace & Spacious Separate Sitting Room;Exquisite Master Bathroom with Luxurious Spa Tub, Frameless Shower Enclosure, Marble Flooring, & Walk-In Closet; New Updated Lighting throughout; New Interior & Exterior Painting, Nearby Eatery, BART, Park, Kimber Tennis Club & Hiking, Walking & Biking Neighborhood!
This property is off market, which means it's not currently listed for sale or rent on Zillow. This may be different from what's available on other websites or public sources.
