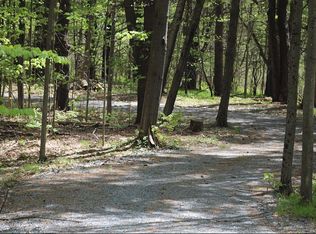The original building was built in 1996 but has been added onto and is a comfortable year-round home. Radiant heat in the lower walkout level, Rinnai monitor heater on the main level, Rinnai on demand hot water unit, master suite with a full bath on lower level with a great additional area for sewing, crafts, etc. Open living area on first floor. 2nd floor has a bedroom and additional area for storage and or projects! Lower level has a master suite and more open area for office and/or crafts & projects. Outbuildings for storage and plenty of yard space for gardens. Septic design by Brad Ramsay was for a 3 bedroom house and has a double sized leach field. Acreage is mostly wooded. Great country location! Ideal land for hunting or a great writer's retreat!
This property is off market, which means it's not currently listed for sale or rent on Zillow. This may be different from what's available on other websites or public sources.

