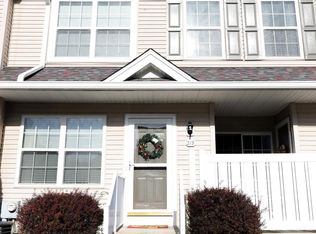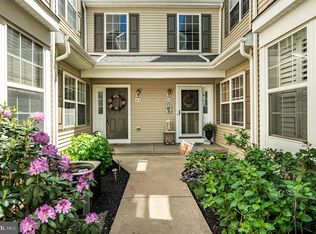Sold for $355,000
$355,000
220 Flagstone Rd #6, Chester Springs, PA 19425
2beds
1,258sqft
Townhouse
Built in 2006
4,148 Square Feet Lot
$357,500 Zestimate®
$282/sqft
$2,374 Estimated rent
Home value
$357,500
$340,000 - $375,000
$2,374/mo
Zestimate® history
Loading...
Owner options
Explore your selling options
What's special
Welcome to 220 Flagstone Rd, a beautifully maintained 2-bedroom, 2.5-bath townhome offering comfortable and modern living space in the desirable Byers Station community. Step inside to find a bright, open layout with plenty of natural light. The spacious living area flows seamlessly into the dining space, perfect for entertaining. The kitchen is designed for both function and style, offering ample cabinet space. A conveniently located half bath completes the main level. Upstairs, you’ll find two generously sized bedrooms, each with its own en-suite bathroom, providing privacy and comfort. The primary suite includes a walk-in closet and a spa-like bath retreat. Enjoy your morning coffee or evening relaxation on the private front patio, surrounded by charming landscaping. The home also includes dedicated parking and access to community amenities. Located just minutes from top-rated schools, parks, shopping, dining, and major commuter routes, this home offers both convenience and tranquility. Don’t miss the opportunity to make this lovely home yours!
Zillow last checked: 8 hours ago
Listing updated: October 22, 2025 at 05:09am
Listed by:
John Fusco 610-675-9058,
KW Greater West Chester
Bought with:
Lori-Nan Engler, RS-273320
Redfin Corporation
Source: Bright MLS,MLS#: PACT2106370
Facts & features
Interior
Bedrooms & bathrooms
- Bedrooms: 2
- Bathrooms: 3
- Full bathrooms: 2
- 1/2 bathrooms: 1
- Main level bathrooms: 1
Primary bedroom
- Features: Walk-In Closet(s)
- Level: Upper
Bedroom 2
- Features: Attached Bathroom
- Level: Upper
Kitchen
- Level: Main
Laundry
- Level: Upper
Living room
- Level: Main
Heating
- Forced Air, Natural Gas
Cooling
- Central Air, Electric
Appliances
- Included: Gas Water Heater
- Laundry: Laundry Room
Features
- Has basement: No
- Has fireplace: No
Interior area
- Total structure area: 1,258
- Total interior livable area: 1,258 sqft
- Finished area above ground: 1,258
- Finished area below ground: 0
Property
Parking
- Total spaces: 2
- Parking features: Assigned, Parking Lot
- Details: Assigned Parking
Accessibility
- Accessibility features: None
Features
- Levels: Two
- Stories: 2
- Pool features: Community
Lot
- Size: 4,148 sqft
Details
- Additional structures: Above Grade, Below Grade
- Parcel number: 3204 0675
- Zoning: RESIDENTIAL
- Special conditions: Standard
Construction
Type & style
- Home type: Townhouse
- Architectural style: Colonial
- Property subtype: Townhouse
Materials
- Vinyl Siding
- Foundation: Slab
Condition
- New construction: No
- Year built: 2006
Utilities & green energy
- Sewer: Public Sewer
- Water: Public
Community & neighborhood
Location
- Region: Chester Springs
- Subdivision: Byers Station
- Municipality: UPPER UWCHLAN TWP
HOA & financial
HOA
- Has HOA: No
- Amenities included: Pool, Basketball Court, Tennis Court(s), Jogging Path, Clubhouse, Fitness Center, Tot Lots/Playground
- Services included: Maintenance Structure, Maintenance Grounds, Snow Removal, Trash
- Association name: THE MEWS AT BYERS STATION
Other fees
- Condo and coop fee: $312 monthly
Other
Other facts
- Listing agreement: Exclusive Right To Sell
- Listing terms: Cash,Conventional,FHA,VA Loan
- Ownership: Fee Simple
Price history
| Date | Event | Price |
|---|---|---|
| 10/22/2025 | Sold | $355,000-2.7%$282/sqft |
Source: | ||
| 9/15/2025 | Pending sale | $365,000$290/sqft |
Source: | ||
| 8/27/2025 | Price change | $365,000-2.7%$290/sqft |
Source: | ||
| 8/21/2025 | Listed for sale | $375,000+15.4%$298/sqft |
Source: | ||
| 1/26/2024 | Sold | $325,000+3.2%$258/sqft |
Source: | ||
Public tax history
Tax history is unavailable.
Neighborhood: Eagle
Nearby schools
GreatSchools rating
- 9/10Pickering Valley El SchoolGrades: K-5Distance: 0.2 mi
- 5/10Marsh Creek Sixth Grade CenterGrades: 6Distance: 2 mi
- 9/10Downingtown High School East CampusGrades: 9-12Distance: 3 mi
Schools provided by the listing agent
- District: Downingtown Area
Source: Bright MLS. This data may not be complete. We recommend contacting the local school district to confirm school assignments for this home.
Get a cash offer in 3 minutes
Find out how much your home could sell for in as little as 3 minutes with a no-obligation cash offer.
Estimated market value
$357,500

