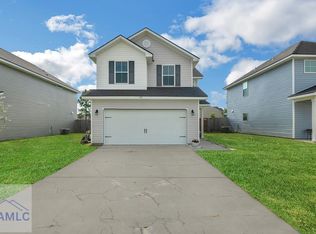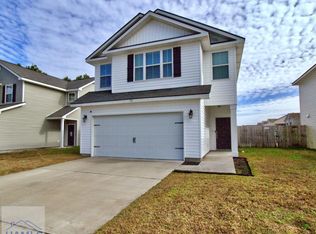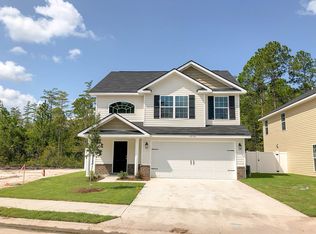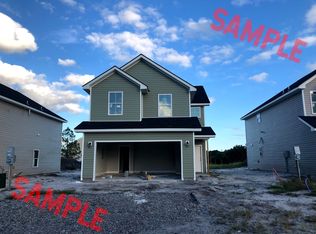Sold for $255,000 on 08/22/24
$255,000
220 Gambrell Road, Hinesville, GA 31313
3beds
1,462sqft
Single Family Residence
Built in 2021
5,662.8 Square Feet Lot
$251,700 Zestimate®
$174/sqft
$1,832 Estimated rent
Home value
$251,700
$227,000 - $279,000
$1,832/mo
Zestimate® history
Loading...
Owner options
Explore your selling options
What's special
Welcome to your next place to call home! This stunning open concept residence boasts 3 spacious bedrooms, 2.5 exquisite baths, and is conveniently located near Fort Stewart. The master bathroom is a true oasis with a standing shower and soaking tub, while the master bedroom offers a generous walk-in closet. Ascend the stairs to discover a versatile loft space and two additional bedrooms with sizable closets. With a seamless blend of style, functionality, and comfort, the open concept design is perfect for entertaining. The property's location is located on a cul-de-sac in a neighborhood near Fort Stewart provides easy access for a quick commute to Gate 7. Don't miss this exceptional opportunity to experience modern living with a beautiful master suite, loft space, and ample storage.
Zillow last checked: 8 hours ago
Listing updated: November 10, 2025 at 12:13pm
Listed by:
Jennifer Moanikeala Katzman 912-429-2388,
eXp Realty LLC
Bought with:
Jennifer D. Davis, 416472
Seaport Real Estate Group
Source: Hive MLS,MLS#: SA313978
Facts & features
Interior
Bedrooms & bathrooms
- Bedrooms: 3
- Bathrooms: 3
- Full bathrooms: 2
- 1/2 bathrooms: 1
Primary bedroom
- Level: Upper
- Dimensions: 0 x 0
Bedroom 2
- Level: Upper
- Dimensions: 0 x 0
Bedroom 3
- Level: Upper
- Dimensions: 0 x 0
Dining room
- Level: Main
- Dimensions: 0 x 0
Family room
- Level: Main
- Dimensions: 0 x 0
Kitchen
- Level: Main
- Dimensions: 0 x 0
Heating
- Central, Electric, Forced Air, Heat Pump
Cooling
- Electric, Heat Pump
Appliances
- Included: Some Electric Appliances, Dishwasher, Electric Water Heater, Disposal, Microwave, Oven, Plumbed For Ice Maker, Range, Refrigerator, Self Cleaning Oven
- Laundry: Laundry Room
Features
- High Ceilings, Pantry, Pull Down Attic Stairs, Upper Level Primary
- Windows: Double Pane Windows
- Basement: None
- Attic: Pull Down Stairs
Interior area
- Total interior livable area: 1,462 sqft
Property
Parking
- Total spaces: 2
- Parking features: Attached, Garage Door Opener
- Garage spaces: 2
Features
- Patio & porch: Patio
- Fencing: Yard Fenced
Lot
- Size: 5,662 sqft
- Features: Level, Sprinkler System
Details
- Parcel number: 026D260
- Zoning: R
- Zoning description: Single Family
- Special conditions: Standard
Construction
Type & style
- Home type: SingleFamily
- Architectural style: Other
- Property subtype: Single Family Residence
Materials
- Aluminum Siding, Vinyl Siding
- Foundation: Slab
- Roof: Composition,Ridge Vents
Condition
- New construction: No
- Year built: 2021
Details
- Builder model: Gaston
- Builder name: Dryden Homes
Utilities & green energy
- Sewer: Public Sewer
- Water: Public
- Utilities for property: Underground Utilities
Green energy
- Energy efficient items: Windows
Community & neighborhood
Community
- Community features: Playground, Sidewalks
Location
- Region: Hinesville
- Subdivision: The Columns at Independence No
HOA & financial
HOA
- Has HOA: Yes
- HOA fee: $25 monthly
Other
Other facts
- Listing agreement: Exclusive Right To Sell
- Listing terms: Cash,Conventional,FHA,VA Loan
- Ownership type: Homeowner/Owner
- Road surface type: Asphalt
Price history
| Date | Event | Price |
|---|---|---|
| 8/22/2024 | Sold | $255,000$174/sqft |
Source: | ||
| 8/13/2024 | Pending sale | $255,000$174/sqft |
Source: | ||
| 7/30/2024 | Contingent | $255,000$174/sqft |
Source: HABR #155001 Report a problem | ||
| 7/13/2024 | Price change | $255,000-3%$174/sqft |
Source: | ||
| 6/23/2024 | Listed for sale | $263,000+7.4%$180/sqft |
Source: | ||
Public tax history
| Year | Property taxes | Tax assessment |
|---|---|---|
| 2024 | $5,151 +27.6% | $93,769 +12% |
| 2023 | $4,035 +21.8% | $83,739 +17.5% |
| 2022 | $3,314 | $71,261 |
Find assessor info on the county website
Neighborhood: 31313
Nearby schools
GreatSchools rating
- 4/10Waldo Pafford Elementary SchoolGrades: K-5Distance: 2.3 mi
- 5/10Lewis Frasier Middle SchoolGrades: 6-8Distance: 4.3 mi
- 4/10Bradwell InstituteGrades: 9-12Distance: 3 mi
Schools provided by the listing agent
- Elementary: Waldo Pafford
- Middle: Snelson Golden
- High: Bradwell Instit
Source: Hive MLS. This data may not be complete. We recommend contacting the local school district to confirm school assignments for this home.

Get pre-qualified for a loan
At Zillow Home Loans, we can pre-qualify you in as little as 5 minutes with no impact to your credit score.An equal housing lender. NMLS #10287.
Sell for more on Zillow
Get a free Zillow Showcase℠ listing and you could sell for .
$251,700
2% more+ $5,034
With Zillow Showcase(estimated)
$256,734


