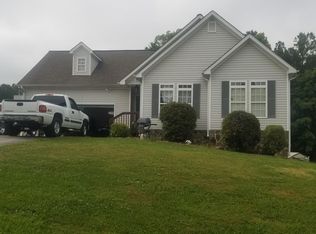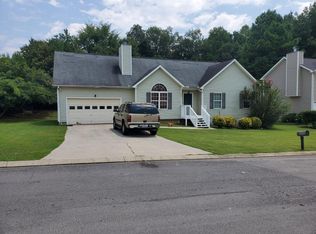Beautiful corner lot home! Immaculate condition, no rental restriction, or HOA fee! Entry foyer. Spacious kitchen w/white cabinets and tile floors. Sunny, family room with fireplace. Dining/Living Room combo. Master suite w/trey ceiling, double vanities, separate tub/shower. Finished lower level with 2 bedrooms & full bath. Large 2 car garage. Beautiful leveled backyard with garden area and lots of fruit trees. Move-in ready!
This property is off market, which means it's not currently listed for sale or rent on Zillow. This may be different from what's available on other websites or public sources.


