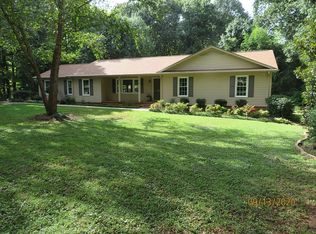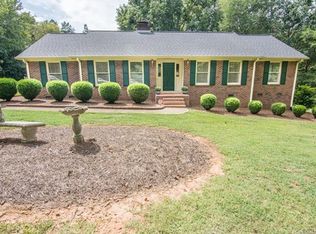Closed
$396,000
220 Gregory Rd, Salisbury, NC 28147
3beds
2,262sqft
Single Family Residence
Built in 1986
0.99 Acres Lot
$396,500 Zestimate®
$175/sqft
$2,000 Estimated rent
Home value
$396,500
$317,000 - $496,000
$2,000/mo
Zestimate® history
Loading...
Owner options
Explore your selling options
What's special
Charming Brick & Stone Ranch nestled on a sprawling 1-acre lot in a serene, established neighborhood offers 1 level living at its best, and is hitting the market for the 1st time ever! Offering timeless appeal and a versatile floor plan, this home is perfect for entertaining and ready for your personal touch. Step inside to discover multiple living spaces, including a large living room, formal dining room, and a bright sunroom overlooking the expansive wraparound deck and peaceful, private wooded backyard. The eat-in kitchen features a breakfast bar, double wall ovens, separate cooktop, loads of cabinet space and desk area, with the adjoining laundry room adding convenience for your daily routine. A dedicated home office, or 4th bedroom (no closet) offers a quiet space for work or hobbies.
Zillow last checked: 8 hours ago
Listing updated: May 13, 2025 at 08:33am
Listing Provided by:
Carmady Kruger carmadykruger@gmail.com,
Lantern Realty & Development LLC
Bought with:
Sheila Richard-Moye
Savvy + Co Real Estate
Source: Canopy MLS as distributed by MLS GRID,MLS#: 4238374
Facts & features
Interior
Bedrooms & bathrooms
- Bedrooms: 3
- Bathrooms: 3
- Full bathrooms: 2
- 1/2 bathrooms: 1
- Main level bedrooms: 3
Primary bedroom
- Level: Main
Bedroom s
- Level: Main
Bedroom s
- Level: Main
Bathroom full
- Level: Main
Bathroom full
- Level: Main
Bathroom half
- Level: Main
Dining room
- Level: Main
Kitchen
- Level: Main
Laundry
- Level: Main
Living room
- Level: Main
Sunroom
- Level: Main
Heating
- Natural Gas
Cooling
- Central Air
Appliances
- Included: Dishwasher, Double Oven, Electric Cooktop, Microwave, Wall Oven
- Laundry: Laundry Room, Main Level
Features
- Breakfast Bar, Pantry, Storage
- Doors: French Doors, Pocket Doors, Sliding Doors
- Basement: Exterior Entry,Interior Entry,Storage Space,Unfinished,Walk-Out Access
Interior area
- Total structure area: 2,262
- Total interior livable area: 2,262 sqft
- Finished area above ground: 2,262
- Finished area below ground: 0
Property
Parking
- Total spaces: 2
- Parking features: Attached Garage, Garage Faces Side, Garage on Main Level
- Attached garage spaces: 2
Features
- Levels: One
- Stories: 1
- Patio & porch: Deck, Front Porch
Lot
- Size: 0.99 Acres
Details
- Parcel number: 464E262
- Zoning: RS
- Special conditions: Standard
Construction
Type & style
- Home type: SingleFamily
- Architectural style: Ranch
- Property subtype: Single Family Residence
Materials
- Brick Partial, Stone
- Foundation: Crawl Space
- Roof: Shingle
Condition
- New construction: No
- Year built: 1986
Utilities & green energy
- Sewer: Septic Installed
- Water: Well
Community & neighborhood
Location
- Region: Salisbury
- Subdivision: Hidden Hut Farms
Other
Other facts
- Listing terms: Cash,Conventional,FHA,USDA Loan,VA Loan
- Road surface type: Concrete, Paved
Price history
| Date | Event | Price |
|---|---|---|
| 5/13/2025 | Sold | $396,000-4.6%$175/sqft |
Source: | ||
| 3/26/2025 | Listed for sale | $415,000$183/sqft |
Source: | ||
Public tax history
| Year | Property taxes | Tax assessment |
|---|---|---|
| 2025 | $2,405 +3% | $344,865 |
| 2024 | $2,336 | $344,865 |
| 2023 | $2,336 +52.7% | $344,865 +70.2% |
Find assessor info on the county website
Neighborhood: 28147
Nearby schools
GreatSchools rating
- 2/10Hurley Elementary SchoolGrades: PK-5Distance: 2.5 mi
- 1/10Southeast Middle SchoolGrades: 6-8Distance: 4.6 mi
- 2/10West Rowan High SchoolGrades: 9-12Distance: 5.6 mi
Get a cash offer in 3 minutes
Find out how much your home could sell for in as little as 3 minutes with a no-obligation cash offer.
Estimated market value$396,500
Get a cash offer in 3 minutes
Find out how much your home could sell for in as little as 3 minutes with a no-obligation cash offer.
Estimated market value
$396,500

