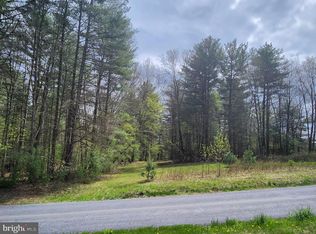Sold for $485,000
$485,000
220 Gun Club Rd, Orrtanna, PA 17353
3beds
2,211sqft
Single Family Residence
Built in 2000
1.59 Acres Lot
$526,400 Zestimate®
$219/sqft
$1,993 Estimated rent
Home value
$526,400
$411,000 - $690,000
$1,993/mo
Zestimate® history
Loading...
Owner options
Explore your selling options
What's special
Log home in a country setting nestled among the tree's. 3 bedrooms, 2 full baths. Open concept floor plan. Wood floors, custom kitchen with island, Primary Suite, Loft Area, open staircase. Covered front porch and rear deck to enjoy and relax. Detached oversized garage with extra space. Unfinished basement.
Zillow last checked: 8 hours ago
Listing updated: June 27, 2024 at 06:53am
Listed by:
Mary Hankey 717-578-5625,
RE/MAX of Gettysburg
Bought with:
Loree Foster, 5000031
Berkshire Hathaway HomeServices Homesale Realty
Source: Bright MLS,MLS#: PAAD2013092
Facts & features
Interior
Bedrooms & bathrooms
- Bedrooms: 3
- Bathrooms: 2
- Full bathrooms: 2
- Main level bathrooms: 1
- Main level bedrooms: 2
Basement
- Area: 1252
Heating
- Forced Air, Electric
Cooling
- Central Air, Ceiling Fan(s), Electric
Appliances
- Included: Cooktop, Dishwasher, Dryer, Washer, Oven/Range - Electric, Microwave, Stainless Steel Appliance(s), Electric Water Heater
- Laundry: Main Level, Has Laundry
Features
- Ceiling Fan(s), Open Floorplan, Kitchen Island, Walk-In Closet(s), 2 Story Ceilings, Cathedral Ceiling(s), Wood Ceilings
- Flooring: Carpet, Hardwood, Vinyl, Wood
- Doors: Insulated
- Windows: Energy Efficient
- Basement: Full,Exterior Entry,Concrete,Sump Pump
- Number of fireplaces: 1
- Fireplace features: Gas/Propane
Interior area
- Total structure area: 3,463
- Total interior livable area: 2,211 sqft
- Finished area above ground: 2,211
- Finished area below ground: 0
Property
Parking
- Total spaces: 6
- Parking features: Storage, Garage Door Opener, Garage Faces Front, Oversized, Driveway, Detached
- Garage spaces: 2
- Uncovered spaces: 4
Accessibility
- Accessibility features: None
Features
- Levels: Two
- Stories: 2
- Patio & porch: Deck, Porch
- Exterior features: Lighting
- Pool features: None
- Has view: Yes
- View description: Mountain(s), Scenic Vista, Trees/Woods
Lot
- Size: 1.59 Acres
- Features: Open Lot, Wooded, Rural
Details
- Additional structures: Above Grade, Below Grade
- Parcel number: 12C070012A000
- Zoning: RESIDENTIAL
- Special conditions: Standard
Construction
Type & style
- Home type: SingleFamily
- Architectural style: Log Home
- Property subtype: Single Family Residence
Materials
- Log
- Foundation: Concrete Perimeter
- Roof: Shingle
Condition
- Excellent
- New construction: No
- Year built: 2000
Utilities & green energy
- Electric: 200+ Amp Service, Generator
- Sewer: On Site Septic, Mound System
- Water: Well
Community & neighborhood
Security
- Security features: Smoke Detector(s), Carbon Monoxide Detector(s)
Location
- Region: Orrtanna
- Subdivision: Orrtanna Area
- Municipality: FRANKLIN TWP
Other
Other facts
- Listing agreement: Exclusive Right To Sell
- Listing terms: Cash,Conventional,FHA,VA Loan
- Ownership: Fee Simple
Price history
| Date | Event | Price |
|---|---|---|
| 6/27/2024 | Sold | $485,000+0%$219/sqft |
Source: | ||
| 5/21/2024 | Pending sale | $484,900$219/sqft |
Source: | ||
| 5/15/2024 | Listed for sale | $484,900$219/sqft |
Source: | ||
Public tax history
| Year | Property taxes | Tax assessment |
|---|---|---|
| 2025 | $5,037 +4.2% | $291,400 |
| 2024 | $4,833 +0.7% | $291,400 |
| 2023 | $4,801 +4.6% | $291,400 |
Find assessor info on the county website
Neighborhood: 17353
Nearby schools
GreatSchools rating
- 4/10Franklin Twp El SchoolGrades: K-5Distance: 4.9 mi
- 8/10Gettysburg Area Middle SchoolGrades: 6-8Distance: 11.2 mi
- 6/10Gettysburg Area High SchoolGrades: 9-12Distance: 10.1 mi
Schools provided by the listing agent
- District: Gettysburg Area
Source: Bright MLS. This data may not be complete. We recommend contacting the local school district to confirm school assignments for this home.

Get pre-qualified for a loan
At Zillow Home Loans, we can pre-qualify you in as little as 5 minutes with no impact to your credit score.An equal housing lender. NMLS #10287.
