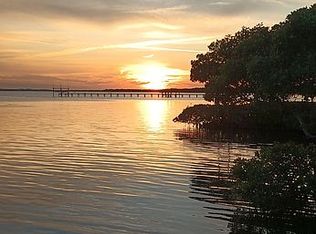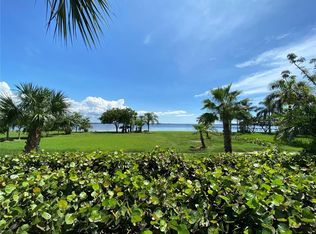Great opportunity to build your dream waterfront home on Terra Ceia Island. Lot size is 1.6 acres. The mangroves can be trimmed on the 100' of waterfront and building is allowed. Deep water access, no bridges to open water. The North side of the property has been cleared and leveled and has pond frontage. Terra Ceia is a nature lover's paradise. Kayak or canoe through the Terra Ceia Trail, bird watch at the Nina Griffith Washburn Sanctuary. Join the optional/volunteer Village Improvement Association and meet your neighbors at the monthly dinners and planned activities such as the Mullet Smoke Off and the Poker Regatta. Membership provides a key to the park with pier, pavilions, and restrooms. If history is your passion visit the Madira Bickel Mound State Archaeological Site and historic homes on the island. Easy commute to St. Petersburg, Bradenton, and Sarasota.
This property is off market, which means it's not currently listed for sale or rent on Zillow. This may be different from what's available on other websites or public sources.

