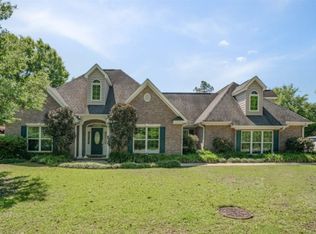Sold for $445,000
$445,000
220 Hunters Trl, Walhalla, SC 29691
3beds
2,500sqft
Single Family Residence
Built in ----
-- sqft lot
$460,600 Zestimate®
$178/sqft
$2,592 Estimated rent
Home value
$460,600
$392,000 - $539,000
$2,592/mo
Zestimate® history
Loading...
Owner options
Explore your selling options
What's special
Beautifully crafted forever home tucked under the shade of your mix of hardwoods and pines, in a meticulously maintained quiet subdivision just outside of Main Street Walhalla. A 3 bed 2.5 bath awaits all of your desires with an enormous bonus room, with it's own through the wall heat pump, for work or for play or both if need be. Spacious living room with a beautiful stone fireplace adjacent to a modern kitchen sets the tone for multiple entertainment opportunities. The ample and well-crafted deck work allows you to enjoy the small creek in the yard as well as the weather and peaceful nature of your surroundings. If all else fails, retire to your 2 car garage and workshop to finish up those things on your to-do list. Therapy rated hot tub that is wired for a Kenwood sound system as well as SirrusXM radio on screened in porch is accessible from the master bedroom on the main level or from the deck. Upstairs bathroom is a Jack and Jill bath with a sink in each bedroom. The home also comes with all lake privileges for the private lake in the subdivision. This home has it all, so grab it fast because it will not last long.
Zillow last checked: 8 hours ago
Listing updated: October 09, 2024 at 06:58am
Listed by:
Robert Farmer 252-646-4008,
Moss & Associates Real Estate
Bought with:
Regina Bolt, 60842
Clardy Real Estate
Source: WUMLS,MLS#: 20275557 Originating MLS: Western Upstate Association of Realtors
Originating MLS: Western Upstate Association of Realtors
Facts & features
Interior
Bedrooms & bathrooms
- Bedrooms: 3
- Bathrooms: 3
- Full bathrooms: 2
- 1/2 bathrooms: 1
- Main level bathrooms: 1
- Main level bedrooms: 1
Heating
- Central, Electric
Cooling
- Central Air, Electric
Appliances
- Included: Dryer, Dishwasher, Electric Oven, Electric Range, Microwave, Washer
- Laundry: Washer Hookup, Electric Dryer Hookup
Features
- Bookcases, Built-in Features, Fireplace, Bath in Primary Bedroom, Main Level Primary, Walk-In Closet(s), Workshop
- Flooring: Carpet, Ceramic Tile, Hardwood, Laminate
- Basement: None,Crawl Space
- Has fireplace: Yes
Interior area
- Total structure area: 2,200
- Total interior livable area: 2,500 sqft
- Finished area above ground: 2,500
- Finished area below ground: 0
Property
Parking
- Total spaces: 2
- Parking features: Detached, Garage, Driveway
- Garage spaces: 2
Features
- Levels: Two
- Stories: 2
- Patio & porch: Deck, Porch, Screened
- Exterior features: Deck, Paved Driveway
- Has spa: Yes
- Spa features: Hot Tub
- Waterfront features: Water Access
Lot
- Features: Not In Subdivision, Outside City Limits, Stream/Creek, Trees
Details
- Parcel number: 1890101012
Construction
Type & style
- Home type: SingleFamily
- Architectural style: Contemporary
- Property subtype: Single Family Residence
Materials
- Wood Siding
- Foundation: Crawlspace, Slab
- Roof: Architectural,Shingle
Utilities & green energy
- Sewer: Septic Tank
- Water: Public
- Utilities for property: Electricity Available, Septic Available, Water Available, Underground Utilities
Community & neighborhood
Community
- Community features: Boat Facilities, Water Access, Sidewalks
Location
- Region: Walhalla
- Subdivision: Hunters Run
HOA & financial
HOA
- Has HOA: Yes
- HOA fee: $200 annually
Other
Other facts
- Listing agreement: Exclusive Right To Sell
Price history
| Date | Event | Price |
|---|---|---|
| 7/8/2024 | Sold | $445,000$178/sqft |
Source: | ||
| 6/4/2024 | Listed for sale | $445,000$178/sqft |
Source: | ||
Public tax history
| Year | Property taxes | Tax assessment |
|---|---|---|
| 2024 | $92 | $430 |
| 2023 | $92 | $430 |
| 2022 | -- | -- |
Find assessor info on the county website
Neighborhood: Forestbrook
Nearby schools
GreatSchools rating
- 7/10Forestbrook Elementary SchoolGrades: PK-5Distance: 1.1 mi
- 4/10Forestbrook Middle SchoolGrades: 6-8Distance: 0.9 mi
- 7/10Socastee High SchoolGrades: 9-12Distance: 3.2 mi
Schools provided by the listing agent
- Elementary: James M Brown Elem
- Middle: Walhalla Middle
- High: Walhalla High
Source: WUMLS. This data may not be complete. We recommend contacting the local school district to confirm school assignments for this home.
Get a cash offer in 3 minutes
Find out how much your home could sell for in as little as 3 minutes with a no-obligation cash offer.
Estimated market value$460,600
Get a cash offer in 3 minutes
Find out how much your home could sell for in as little as 3 minutes with a no-obligation cash offer.
Estimated market value
$460,600
