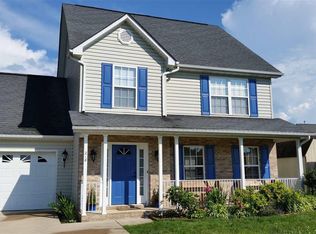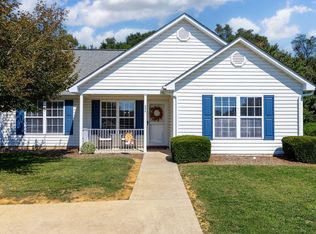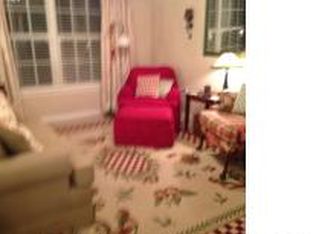Closed
$301,000
220 Inglecress Rd, Waynesboro, VA 22980
3beds
1,425sqft
Single Family Residence
Built in 2004
0.33 Acres Lot
$333,900 Zestimate®
$211/sqft
$1,939 Estimated rent
Home value
$333,900
$317,000 - $351,000
$1,939/mo
Zestimate® history
Loading...
Owner options
Explore your selling options
What's special
Immaculate ONE level home with an open concept living area in the one of the area's most desirable neighborhoods! Great room and kitchen area features a fireplace, and the vaulted ceilings and skylight fill this home with an abundance of natural light. Ready for new owners with updates to include, new roof, flooring, freshly painted walls and ceilings, skylight, plumbing fixtures, and HVAC. The private master bedroom features a beautiful oversized window, en-suite bathroom, and large walk in closet. Two additional bedrooms in the rear of the home share a full bath. Lots of storage can be found throughout the home with additional space in the two care garage and attic with pull down stairs. Beautiful rear deck looks out to a partially fenced and private back yard. Hurry, this home won't last long!
Zillow last checked: 8 hours ago
Listing updated: February 08, 2025 at 08:27am
Listed by:
LILLIAN BOUTROS 540-910-0300,
BOUTIQUE REAL ESTATE INC
Bought with:
KERI MARTIN, 225194151
OLD DOMINION REALTY INC - AUGUSTA
Source: CAAR,MLS#: 640573 Originating MLS: Greater Augusta Association of Realtors Inc
Originating MLS: Greater Augusta Association of Realtors Inc
Facts & features
Interior
Bedrooms & bathrooms
- Bedrooms: 3
- Bathrooms: 2
- Full bathrooms: 2
- Main level bathrooms: 2
- Main level bedrooms: 3
Primary bedroom
- Level: First
Bedroom
- Level: First
Bedroom
- Level: First
Primary bathroom
- Level: First
Bathroom
- Level: First
Other
- Level: First
Kitchen
- Level: First
Laundry
- Level: First
Heating
- Electric, Heat Pump
Cooling
- Central Air, Heat Pump
Appliances
- Included: Dishwasher, Electric Range, Disposal, Microwave, Refrigerator, Dryer, Washer
Features
- Primary Downstairs, Walk-In Closet(s), Breakfast Bar, Recessed Lighting, Vaulted Ceiling(s)
- Flooring: Laminate, Luxury Vinyl Plank
- Windows: Transom Window(s)
- Has basement: No
- Has fireplace: Yes
- Fireplace features: Gas, Gas Log
Interior area
- Total structure area: 1,909
- Total interior livable area: 1,425 sqft
- Finished area above ground: 1,425
- Finished area below ground: 0
Property
Parking
- Total spaces: 2
- Parking features: Attached, Garage Faces Front, Garage, Garage Door Opener
- Attached garage spaces: 2
Features
- Levels: One
- Stories: 1
- Patio & porch: Deck, Front Porch, Porch
- Exterior features: Fence
- Fencing: Vinyl,Partial
Lot
- Size: 0.33 Acres
- Features: Cul-De-Sac, Landscaped, Level
Details
- Parcel number: 2327200
- Zoning description: RG-5 General Residential
Construction
Type & style
- Home type: SingleFamily
- Architectural style: Ranch
- Property subtype: Single Family Residence
Materials
- Stick Built, Vinyl Siding
- Foundation: Slab
- Roof: Architectural
Condition
- New construction: No
- Year built: 2004
Utilities & green energy
- Electric: Underground
- Sewer: Public Sewer
- Water: Public
- Utilities for property: Cable Available, High Speed Internet Available, None
Community & neighborhood
Location
- Region: Waynesboro
- Subdivision: HOPEMAN STATION
Price history
| Date | Event | Price |
|---|---|---|
| 5/8/2023 | Sold | $301,000+2.7%$211/sqft |
Source: | ||
| 4/17/2023 | Pending sale | $293,000$206/sqft |
Source: | ||
| 4/14/2023 | Listed for sale | $293,000+80.9%$206/sqft |
Source: | ||
| 6/7/2011 | Sold | $162,000$114/sqft |
Source: Public Record Report a problem | ||
Public tax history
| Year | Property taxes | Tax assessment |
|---|---|---|
| 2024 | $2,043 | $265,300 |
| 2023 | $2,043 +7% | $265,300 +25% |
| 2022 | $1,910 | $212,200 |
Find assessor info on the county website
Neighborhood: 22980
Nearby schools
GreatSchools rating
- 3/10William Perry Elementary SchoolGrades: K-5Distance: 1.5 mi
- 3/10Kate Collins Middle SchoolGrades: 6-8Distance: 0.8 mi
- 2/10Waynesboro High SchoolGrades: 9-12Distance: 2.5 mi
Schools provided by the listing agent
- Elementary: William Perry
- Middle: Kate Collins
- High: Waynesboro
Source: CAAR. This data may not be complete. We recommend contacting the local school district to confirm school assignments for this home.

Get pre-qualified for a loan
At Zillow Home Loans, we can pre-qualify you in as little as 5 minutes with no impact to your credit score.An equal housing lender. NMLS #10287.
Sell for more on Zillow
Get a free Zillow Showcase℠ listing and you could sell for .
$333,900
2% more+ $6,678
With Zillow Showcase(estimated)
$340,578

