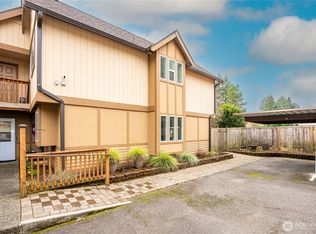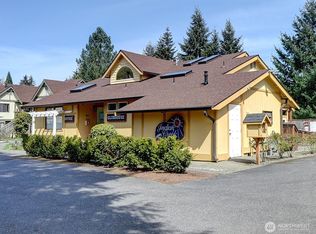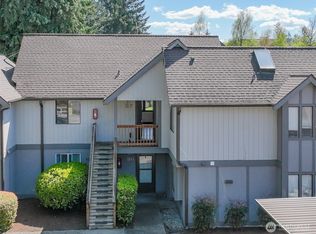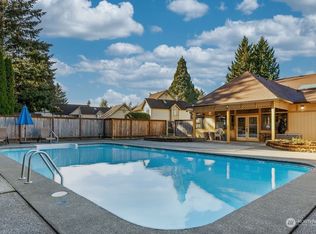Sold
Listed by:
Cindy Blyle,
RE/MAX Northwest,
Colton Blyle,
RE/MAX Northwest
Bought with: eXp Realty
$274,000
220 Israel Road SW #C7, Tumwater, WA 98501
2beds
966sqft
Condominium
Built in 1984
-- sqft lot
$274,300 Zestimate®
$284/sqft
$2,109 Estimated rent
Home value
$274,300
$255,000 - $294,000
$2,109/mo
Zestimate® history
Loading...
Owner options
Explore your selling options
What's special
Pristine Ground Floor 2 bedroom at the highly sought after Indian Creek! Cool off this summer at home with cold ductless air conditioning in this move-in ready condo with new carpeting and floors. This adorable single level floor plan with large living room, over sized master bedroom, walk-in shower & private courtyard will not disappoint. The Indian Creek community includes club house, heated pool, sauna & exercise/weight room. HOA dues cover all amenities plus garbage. Centrally located in the heart of Tumwater makes this home convenient to local parks, schools, shopping, city hall, public library, and I-5 for easy JBLM access.
Zillow last checked: 8 hours ago
Listing updated: October 27, 2025 at 04:05am
Listed by:
Cindy Blyle,
RE/MAX Northwest,
Colton Blyle,
RE/MAX Northwest
Bought with:
Alvin Santos, 135043
eXp Realty
Source: NWMLS,MLS#: 2416067
Facts & features
Interior
Bedrooms & bathrooms
- Bedrooms: 2
- Bathrooms: 1
- 3/4 bathrooms: 1
- Main level bathrooms: 1
- Main level bedrooms: 2
Primary bedroom
- Level: Main
Bedroom
- Level: Main
Bathroom three quarter
- Level: Main
Dining room
- Level: Main
Entry hall
- Level: Main
Kitchen without eating space
- Level: Main
Living room
- Level: Main
Utility room
- Level: Main
Heating
- Ductless, Forced Air, Electric
Cooling
- Ductless, Forced Air
Appliances
- Included: Microwave(s), Refrigerator(s), Stove(s)/Range(s), Water Heater: Electric
Features
- Flooring: Ceramic Tile, Laminate, Vinyl, Carpet
- Has fireplace: No
Interior area
- Total structure area: 966
- Total interior livable area: 966 sqft
Property
Parking
- Total spaces: 1
- Parking features: Carport, Off Street, Uncovered
- Has carport: Yes
Features
- Levels: One
- Stories: 1
- Entry location: Main
- Patio & porch: Ground Floor, Water Heater
Lot
- Features: Dead End Street, Paved, Sidewalk
Details
- Parcel number: 55570200700
- Special conditions: Standard
Construction
Type & style
- Home type: Condo
- Property subtype: Condominium
Materials
- Wood Siding, Wood Products
- Roof: Composition
Condition
- Year built: 1984
Utilities & green energy
- Electric: Company: PSE
- Sewer: Company: City of Tumwater
- Water: Company: City of Tumwater
Community & neighborhood
Community
- Community features: Clubhouse, Electric Car Charging Station, Fitness Center, Garden Space, Outside Entry, Pool, Sauna
Location
- Region: Tumwater
- Subdivision: Tumwater
HOA & financial
HOA
- HOA fee: $275 monthly
- Services included: Common Area Maintenance, Maintenance Grounds, Road Maintenance
Other
Other facts
- Listing terms: Cash Out,Conventional,VA Loan
- Cumulative days on market: 21 days
Price history
| Date | Event | Price |
|---|---|---|
| 9/26/2025 | Sold | $274,000+1.5%$284/sqft |
Source: | ||
| 8/22/2025 | Pending sale | $270,000$280/sqft |
Source: | ||
| 8/2/2025 | Listed for sale | $270,000+8%$280/sqft |
Source: | ||
| 7/31/2024 | Listing removed | -- |
Source: Zillow Rentals Report a problem | ||
| 7/16/2024 | Listed for rent | $1,700$2/sqft |
Source: Zillow Rentals Report a problem | ||
Public tax history
| Year | Property taxes | Tax assessment |
|---|---|---|
| 2024 | $2,779 +15.8% | $278,800 +16.6% |
| 2023 | $2,399 +7.4% | $239,200 +4.7% |
| 2022 | $2,235 +3% | $228,500 +24.3% |
Find assessor info on the county website
Neighborhood: 98501
Nearby schools
GreatSchools rating
- 4/10Peter G Schmidt Elementary SchoolGrades: PK-5Distance: 0.3 mi
- 6/10George Washington Bush Middle SchoolGrades: 6-8Distance: 1.5 mi
- 8/10Tumwater High SchoolGrades: 9-12Distance: 0.3 mi
Schools provided by the listing agent
- High: Tumwater High
Source: NWMLS. This data may not be complete. We recommend contacting the local school district to confirm school assignments for this home.

Get pre-qualified for a loan
At Zillow Home Loans, we can pre-qualify you in as little as 5 minutes with no impact to your credit score.An equal housing lender. NMLS #10287.
Sell for more on Zillow
Get a free Zillow Showcase℠ listing and you could sell for .
$274,300
2% more+ $5,486
With Zillow Showcase(estimated)
$279,786


