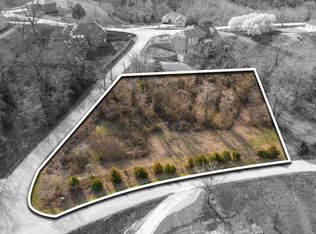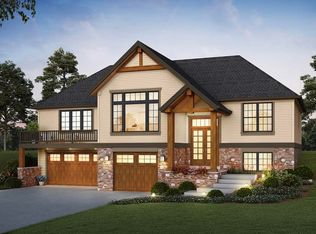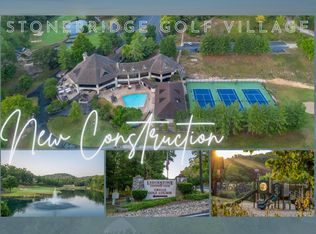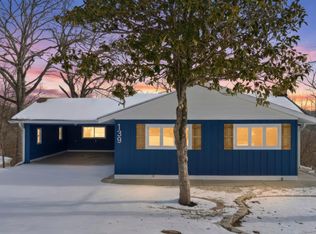Craftsman New Construction - Est. Completion April 30, 2026!Welcome home to this beautifully designed 4-bed, 2.5-bath Craftsman-style home by local builder Flat Creek Builders, located in Whitetail Crossing! Situated on a spacious lot, this home offers high-end finishes, exceptional storage, and limited-time customization options.Step inside through elegant French doors into a vaulted living room with an electric fireplace. The kitchen features granite counters, ample cabinetry, and a large walk-in pantry--perfect for any home chef.The primary suite is a retreat, offering 10-ft ceilings, a 14x14 layout, his-and-hers vanities, a freestanding soaking tub, and a spacious walk-in closet connected to the laundry room. All additional bedrooms include walk-in closets for added convenience.A standout feature is the 16x32 John Deere garage with 12-ft ceilings and automatic opener beneath Bedroom #2--ideal for storage, workshop, or toys. The builder has also upgraded the plan to include a third garage bay, giving you a full three-car garage!Enjoy two covered porches: a 32x6 front and 30x11 back--perfect for entertaining or relaxing outdoors. With three dedicated storage rooms and a 1,400 sq ft walkout unfinished basement, there's plenty of room to expand.Want to walk through a nearly identical floor plan? The builder has another home available for showings--same layout but with a crawl space instead of a basement. MLS#60286972Act fast to select colors and finishes! Renderings are for reference only--builder is incorporating warm earth tones and greys. Don't miss this opportunity to own a quality new home in a desirable location!
Active
$520,000
220 Jacks Hollow Road, Walnut Shade, MO 65771
4beds
2,098sqft
Est.:
Single Family Residence
Built in 2026
1.11 Acres Lot
$516,200 Zestimate®
$248/sqft
$-- HOA
What's special
Electric fireplaceUnfinished basementJohn deere garageGranite countersCovered porchesAutomatic openerHigh-end finishes
- 207 days |
- 319 |
- 15 |
Zillow last checked: 8 hours ago
Listing updated: November 24, 2025 at 07:29am
Listed by:
Monte Hill 417-294-5794,
White Magnolia Real Estate LLC
Source: SOMOMLS,MLS#: 60299460
Tour with a local agent
Facts & features
Interior
Bedrooms & bathrooms
- Bedrooms: 4
- Bathrooms: 3
- Full bathrooms: 2
- 1/2 bathrooms: 1
Rooms
- Room types: John Deere
Heating
- Central, Electric
Cooling
- Central Air
Appliances
- Included: Dishwasher, Free-Standing Electric Oven, Microwave
- Laundry: Main Level, W/D Hookup
Features
- Granite Counters
- Flooring: Carpet, Engineered Hardwood, Tile
- Windows: Double Pane Windows
- Basement: Unfinished,Full
- Attic: Pull Down Stairs
- Has fireplace: Yes
- Fireplace features: Living Room, Electric
Interior area
- Total structure area: 2,098
- Total interior livable area: 2,098 sqft
- Finished area above ground: 2,098
- Finished area below ground: 0
Property
Parking
- Total spaces: 3
- Parking features: Driveway
- Attached garage spaces: 3
- Has uncovered spaces: Yes
Features
- Levels: One
- Stories: 1
- Patio & porch: Covered
Lot
- Size: 1.11 Acres
- Dimensions: 228.49 x 212.01
Details
- Parcel number: 054.019000000057.000
Construction
Type & style
- Home type: SingleFamily
- Architectural style: Ranch,Craftsman
- Property subtype: Single Family Residence
Materials
- Stone, Vinyl Siding
- Foundation: Poured Concrete
- Roof: Composition
Condition
- New construction: Yes
- Year built: 2026
Utilities & green energy
- Sewer: Public Sewer
- Water: Public
Community & HOA
Community
- Subdivision: Whitetail Crossing
Location
- Region: Walnut Shade
Financial & listing details
- Price per square foot: $248/sqft
- Annual tax amount: $197
- Date on market: 7/12/2025
- Listing terms: Cash,FHA,Conventional
Estimated market value
$516,200
$490,000 - $542,000
$2,778/mo
Price history
Price history
| Date | Event | Price |
|---|---|---|
| 7/12/2025 | Listed for sale | $520,000$248/sqft |
Source: | ||
Public tax history
Public tax history
Tax history is unavailable.BuyAbility℠ payment
Est. payment
$2,920/mo
Principal & interest
$2487
Property taxes
$251
Home insurance
$182
Climate risks
Neighborhood: 65771
Nearby schools
GreatSchools rating
- 6/10Branson Intermediate SchoolGrades: 4-6Distance: 4.3 mi
- 3/10Branson Jr. High SchoolGrades: 7-8Distance: 7.1 mi
- 7/10Branson High SchoolGrades: 9-12Distance: 4.7 mi
Schools provided by the listing agent
- Elementary: Branson Buchanan
- Middle: Branson
- High: Branson
Source: SOMOMLS. This data may not be complete. We recommend contacting the local school district to confirm school assignments for this home.
- Loading
- Loading




