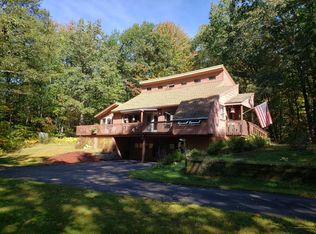Closed
$370,000
220 Libby Road, Casco, ME 04015
4beds
1,536sqft
Single Family Residence
Built in 1985
1 Acres Lot
$375,900 Zestimate®
$241/sqft
$2,830 Estimated rent
Home value
$375,900
$346,000 - $406,000
$2,830/mo
Zestimate® history
Loading...
Owner options
Explore your selling options
What's special
This charming 1,536 sq ft Cape Cod-style home offers comfortable living in a desirable neighborhood. The home includes 4 bedrooms (one being used as an office), a living room, kitchen and a partially finished basement providing ample living space. Enjoy an open one-acre lot which is well-landscaped and includes a spacious backyard, perfect for relaxing. A two-car detached garage and shed offer plenty of storage. Recent improvements to the home include a new roof on both the house and garage, new first-floor windows, new flooring in the living room and downstairs bedrooms, a new storm door on the front, a new hot water heater and newer baseboard. It is conveniently located near ''Libby Park'' playground with tennis, pickleball and basketball courts providing convenient access to outdoor activities. Just minutes away from Point Sebago Golf & Country Club and easy commute to Windham/Portland.
Zillow last checked: 8 hours ago
Listing updated: June 05, 2025 at 08:59am
Listed by:
Pine Tree Realty of Maine
Bought with:
Profound New England Real Estate, LLC
Source: Maine Listings,MLS#: 1620989
Facts & features
Interior
Bedrooms & bathrooms
- Bedrooms: 4
- Bathrooms: 1
- Full bathrooms: 1
Bedroom 1
- Level: First
Bedroom 2
- Level: Second
Bedroom 3
- Level: Second
Kitchen
- Level: First
Living room
- Level: First
Office
- Level: First
Other
- Features: Utility Room
- Level: Basement
Heating
- Baseboard, Wood Stove
Cooling
- None
Appliances
- Included: Electric Range, Refrigerator
Features
- 1st Floor Bedroom, Bathtub, Shower
- Flooring: Carpet, Vinyl
- Basement: Bulkhead,Interior Entry,Finished,Full,Partial
- Has fireplace: No
Interior area
- Total structure area: 1,536
- Total interior livable area: 1,536 sqft
- Finished area above ground: 1,152
- Finished area below ground: 384
Property
Parking
- Total spaces: 2
- Parking features: Gravel, 5 - 10 Spaces, Detached
- Garage spaces: 2
Features
- Levels: Multi/Split
Lot
- Size: 1 Acres
- Features: Near Golf Course, Neighborhood, Open Lot, Landscaped
Details
- Additional structures: Shed(s)
- Parcel number: CASCM003BL0011
- Zoning: Residential
Construction
Type & style
- Home type: SingleFamily
- Architectural style: Cape Cod
- Property subtype: Single Family Residence
Materials
- Wood Frame, Clapboard
- Roof: Shingle
Condition
- Year built: 1985
Utilities & green energy
- Electric: Circuit Breakers
- Sewer: Private Sewer
- Water: Private, Well
Community & neighborhood
Location
- Region: Casco
Other
Other facts
- Road surface type: Paved
Price history
| Date | Event | Price |
|---|---|---|
| 6/5/2025 | Sold | $370,000-1.3%$241/sqft |
Source: | ||
| 5/6/2025 | Pending sale | $374,900$244/sqft |
Source: | ||
| 5/1/2025 | Listed for sale | $374,900$244/sqft |
Source: | ||
Public tax history
| Year | Property taxes | Tax assessment |
|---|---|---|
| 2024 | $2,594 +19.3% | $265,500 +94.8% |
| 2023 | $2,174 +1.9% | $136,300 |
| 2022 | $2,134 +0.4% | $136,300 |
Find assessor info on the county website
Neighborhood: 04015
Nearby schools
GreatSchools rating
- NASongo Locks SchoolGrades: PK-2Distance: 3.8 mi
- 3/10Lake Region Middle SchoolGrades: 6-8Distance: 8.8 mi
- 4/10Lake Region High SchoolGrades: 9-12Distance: 8.7 mi

Get pre-qualified for a loan
At Zillow Home Loans, we can pre-qualify you in as little as 5 minutes with no impact to your credit score.An equal housing lender. NMLS #10287.
