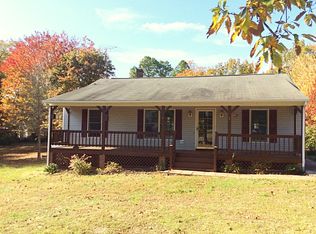Sold for $37,500
$37,500
220 Log Cabin Rd, Appomattox, VA 24522
4beds
1,329sqft
Manufactured Home, Single Family Residence
Built in 1985
0.53 Acres Lot
$37,700 Zestimate®
$28/sqft
$1,097 Estimated rent
Home value
$37,700
Estimated sales range
Not available
$1,097/mo
Zestimate® history
Loading...
Owner options
Explore your selling options
What's special
Home in poor condition and priced accordingly.
Zillow last checked: 8 hours ago
Listing updated: November 07, 2025 at 03:55pm
Listed by:
Sabrina Y. Tomlin 434-258-2277 sabrina@sabrinatomlinrealtor.com,
NextHome TwoFourFive
Bought with:
OUT OF AREA BROKER
OUT OF AREA BROKER
Source: LMLS,MLS#: 362604 Originating MLS: Lynchburg Board of Realtors
Originating MLS: Lynchburg Board of Realtors
Facts & features
Interior
Bedrooms & bathrooms
- Bedrooms: 4
- Bathrooms: 2
- Full bathrooms: 2
Primary bedroom
- Level: First
- Area: 143
- Dimensions: 13 x 11
Bedroom
- Dimensions: 0 x 0
Bedroom 2
- Level: First
- Area: 108
- Dimensions: 9 x 12
Bedroom 3
- Level: First
- Area: 96
- Dimensions: 8 x 12
Bedroom 4
- Level: First
- Area: 144
- Dimensions: 12 x 12
Bedroom 5
- Area: 0
- Dimensions: 0 x 0
Dining room
- Level: First
- Area: 88
- Dimensions: 11 x 8
Family room
- Area: 0
- Dimensions: 0 x 0
Great room
- Area: 0
- Dimensions: 0 x 0
Kitchen
- Level: First
- Area: 132
- Dimensions: 12 x 11
Living room
- Level: First
- Area: 165
- Dimensions: 11 x 15
Office
- Area: 0
- Dimensions: 0 x 0
Heating
- Forced Warm Air-Oil
Cooling
- Central Air
Appliances
- Included: None, Electric Water Heater
- Laundry: Dryer Hookup, Laundry Room, Main Level, Separate Laundry Rm., Washer Hookup
Features
- Main Level Bedroom, Main Level Den, Primary Bed w/Bath, Paneling, Walk-In Closet(s)
- Flooring: Carpet, Vinyl
- Windows: Storm Window(s)
- Basement: Crawl Space
- Attic: None
- Has fireplace: Yes
- Fireplace features: Other
Interior area
- Total structure area: 1,329
- Total interior livable area: 1,329 sqft
- Finished area above ground: 1,329
- Finished area below ground: 0
Property
Parking
- Parking features: Garage
- Has garage: Yes
Features
- Levels: One
Lot
- Size: 0.53 Acres
Details
- Parcel number: 64B14
- Zoning: R-1
Construction
Type & style
- Home type: MobileManufactured
- Property subtype: Manufactured Home, Single Family Residence
Materials
- Vinyl Siding
- Roof: Metal,Shingle
Condition
- Year built: 1985
Utilities & green energy
- Sewer: Septic Tank
- Water: Well
- Utilities for property: Cable Available
Community & neighborhood
Location
- Region: Appomattox
Price history
| Date | Event | Price |
|---|---|---|
| 11/6/2025 | Sold | $37,500$28/sqft |
Source: | ||
| 10/19/2025 | Pending sale | $37,500$28/sqft |
Source: | ||
| 10/19/2025 | Listed for sale | $37,500-27.9%$28/sqft |
Source: | ||
| 9/19/2014 | Sold | $52,000$39/sqft |
Source: | ||
Public tax history
| Year | Property taxes | Tax assessment |
|---|---|---|
| 2024 | $369 | $58,500 |
| 2023 | $369 | $58,500 |
| 2022 | $369 | $58,500 |
Find assessor info on the county website
Neighborhood: 24522
Nearby schools
GreatSchools rating
- NAAppomattox Primary SchoolGrades: PK-2Distance: 0.7 mi
- 7/10Appomattox Middle SchoolGrades: 6-8Distance: 1.2 mi
- 4/10Appomattox County High SchoolGrades: 9-12Distance: 1.8 mi
