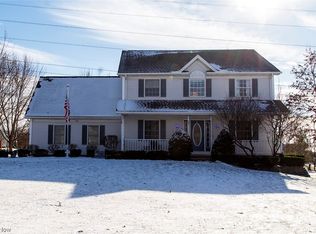Sold for $369,000
$369,000
220 Long Rd, Macedonia, OH 44056
3beds
2,467sqft
Single Family Residence
Built in 1992
0.46 Acres Lot
$378,900 Zestimate®
$150/sqft
$2,810 Estimated rent
Home value
$378,900
$360,000 - $398,000
$2,810/mo
Zestimate® history
Loading...
Owner options
Explore your selling options
What's special
Absolutely AMAZING 3 Bedroom (could be 4 bedroom), 3 1/2 bath beautiful colonial home where MEMORIES ARE MADE. Open floor plan, several FABULOUS updates, modern colors and decor throughout. 2 Story Foyer is appointed by a formal Living room with vaulted ceiling and front formal Dining room. Great room features updated flooring and a wonderful gas log fireplace for those cozy winter family gathering. Great size Eat-In Kitchen showcases two toned cabinetry, extra storage space, granite counter tops, tile flooring, new stainless steel appliances and granite backsplash & a half bath. Master bedroom featuring a walk-in closet and a full bath with a skylight, large vanity and a jetted tub/shower with beautiful backsplash all around. Additional 2 spacious bedrooms along with a 2nd full bath with ceramic tile flooring, walls and a vanity with granite counter top complete the 2nd level. Full basement is finished, has a Easy Breathe whole house ventilator system to purify your air. Enjoy the large recreation room and office (could become the 4th bedroom) plus a work out area, full bath and a laundry area. Enter your GLORIOUS raised Stone Patio (36 x20) through the new French Doors making your private back yard the ENTERTAINMENT OR MEDITATION CENTER OF YOUR UNIVERSE. UPDATES include new roof & venting system (2019), New energy saver windows (2018), New Kitchen appliances (2023-2024), Lighted Outdoor Patio (2020) and new H2O tank (2021). A true bonus is the Double Wall foundation - "elephant wall system" so you will have a dry basement. Also, has invisible pet fence system. 1 Year Home warranty is also offered with this lovely home- this is a must see!
Zillow last checked: 8 hours ago
Listing updated: August 07, 2025 at 11:04am
Listing Provided by:
Jerry Kayser jkayser@kw.com440-478-7078,
Keller Williams Chervenic Rlty
Bought with:
Edith P Ross, 2017001122
Russell Real Estate Services
Source: MLS Now,MLS#: 5131613 Originating MLS: Akron Cleveland Association of REALTORS
Originating MLS: Akron Cleveland Association of REALTORS
Facts & features
Interior
Bedrooms & bathrooms
- Bedrooms: 3
- Bathrooms: 4
- Full bathrooms: 3
- 1/2 bathrooms: 1
- Main level bathrooms: 1
Primary bedroom
- Description: Flooring: Carpet
- Level: Second
- Dimensions: 13.00 x 16.00
Bedroom
- Description: Flooring: Laminate
- Level: Second
- Dimensions: 11.00 x 15.00
Bedroom
- Description: Flooring: Laminate
- Level: Second
- Dimensions: 12.00 x 12.00
Primary bathroom
- Description: Flooring: Ceramic Tile
- Features: Vaulted Ceiling(s), Walk-In Closet(s)
- Level: Second
Bathroom
- Description: Flooring: Ceramic Tile
- Level: Second
Bathroom
- Description: Flooring: Ceramic Tile
- Level: Basement
Dining room
- Description: Flooring: Marble
- Features: Chandelier
- Level: First
- Dimensions: 11.00 x 13.00
Eat in kitchen
- Description: Flooring: Ceramic Tile
- Level: First
- Dimensions: 11.00 x 21.00
Family room
- Description: Flooring: Laminate
- Features: Cathedral Ceiling(s), Fireplace
- Level: First
- Dimensions: 14.00 x 15.00
Living room
- Description: Flooring: Laminate
- Features: Chandelier, Cathedral Ceiling(s)
- Level: First
- Dimensions: 11.00 x 15.00
Office
- Description: Flooring: Carpet
- Level: Basement
Recreation
- Description: Flooring: Carpet
- Level: Basement
Heating
- Forced Air, Fireplace(s), Gas
Cooling
- Central Air
Appliances
- Included: Microwave, Range, Refrigerator
Features
- Ceiling Fan(s), Eat-in Kitchen, High Ceilings, Vaulted Ceiling(s)
- Basement: Full,Finished
- Number of fireplaces: 1
- Fireplace features: Gas, Gas Log
Interior area
- Total structure area: 2,467
- Total interior livable area: 2,467 sqft
- Finished area above ground: 1,834
- Finished area below ground: 633
Property
Parking
- Total spaces: 2
- Parking features: Attached, Direct Access, Electricity, Garage, Garage Door Opener, Paved, Water Available
- Attached garage spaces: 2
Features
- Levels: Two
- Stories: 2
- Patio & porch: Patio, Porch
- Exterior features: Fire Pit, Storage
Lot
- Size: 0.46 Acres
- Features: Cul-De-Sac
Details
- Parcel number: 3303782
Construction
Type & style
- Home type: SingleFamily
- Architectural style: Colonial
- Property subtype: Single Family Residence
Materials
- Vinyl Siding
- Roof: Asphalt,Fiberglass
Condition
- Year built: 1992
Details
- Warranty included: Yes
Utilities & green energy
- Sewer: Public Sewer
- Water: Public
Community & neighborhood
Security
- Security features: Smoke Detector(s)
Location
- Region: Macedonia
- Subdivision: Fox Run
Price history
| Date | Event | Price |
|---|---|---|
| 8/7/2025 | Sold | $369,000$150/sqft |
Source: | ||
| 6/26/2025 | Pending sale | $369,000$150/sqft |
Source: | ||
| 6/18/2025 | Price change | $369,000-2.6%$150/sqft |
Source: | ||
| 6/16/2025 | Listed for sale | $379,000+58%$154/sqft |
Source: | ||
| 8/7/2017 | Sold | $239,900$97/sqft |
Source: MLS Now #3916387 Report a problem | ||
Public tax history
| Year | Property taxes | Tax assessment |
|---|---|---|
| 2024 | $4,855 +1.7% | $107,520 |
| 2023 | $4,773 +2.2% | $107,520 +24.8% |
| 2022 | $4,673 -0.3% | $86,125 |
Find assessor info on the county website
Neighborhood: 44056
Nearby schools
GreatSchools rating
- 8/10Lee Eaton Elementary SchoolGrades: 5-7Distance: 0.3 mi
- 6/10Nordonia High SchoolGrades: 9-12Distance: 2.3 mi
- 7/10Nordonia Middle SchoolGrades: 7-8Distance: 1.3 mi
Schools provided by the listing agent
- District: Nordonia Hills CSD - 7710
Source: MLS Now. This data may not be complete. We recommend contacting the local school district to confirm school assignments for this home.
Get pre-qualified for a loan
At Zillow Home Loans, we can pre-qualify you in as little as 5 minutes with no impact to your credit score.An equal housing lender. NMLS #10287.
Sell for more on Zillow
Get a Zillow Showcase℠ listing at no additional cost and you could sell for .
$378,900
2% more+$7,578
With Zillow Showcase(estimated)$386,478
