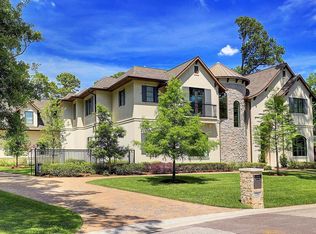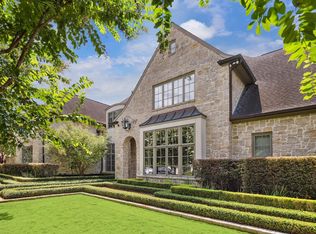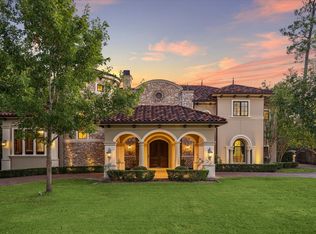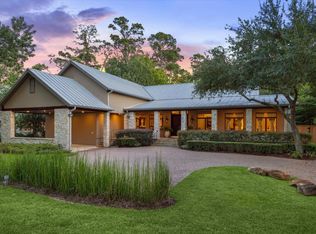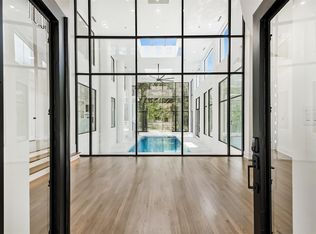Fully furnished, total turnkey, move-in ready! Art, sculptures, custom furnishings, rugs, gorgeous draperies, outdoor furnishings, even holiday decor! Nestled on a secluded street in prestigious Piney Point Village, this exceptional estate blends timeless architecture w/ refined craftsmanship.The first level is an entertainer’s dream w/ a lacquered lounge featuring a Humidor w/ air purifier & smoke-free filtration, climate-controlled wine room, custom wet bar, formal living room, dining room, & den. This spectacular kitchen boasts specialized stainless appliances, custom cabinetry, & marble slabs, while the first-floor primary suite features a spa-like marble bath & boutique closets. Upstairs, an elevator leads to 4 guest suites, a game room, & a media room. A meticulously manicured ¾-acre lot features a summer kitchen including Kalamazoo grilling equipment, pool, spa, turfed putting green, & whole-home generator w/ access to the detached gym. See listing agent for list price details.
For sale
Price cut: $250K (11/21)
$8,600,000
220 Merrie Way Ln, Houston, TX 77024
6beds
9,453sqft
Est.:
Single Family Residence
Built in 2016
0.74 Acres Lot
$8,102,900 Zestimate®
$910/sqft
$33/mo HOA
What's special
Timeless architectureDining roomMarble slabsLacquered loungeCustom wet barClimate-controlled wine roomGame room
- 32 days |
- 1,736 |
- 129 |
Zillow last checked: 8 hours ago
Listing updated: November 26, 2025 at 12:58pm
Listed by:
Kellie Geitner TREC #0406702 713-213-2011,
Martha Turner Sotheby's International Realty
Source: HAR,MLS#: 43694553
Tour with a local agent
Facts & features
Interior
Bedrooms & bathrooms
- Bedrooms: 6
- Bathrooms: 10
- Full bathrooms: 7
- 1/2 bathrooms: 3
Rooms
- Room types: Den, Family Room, Media Room, Utility Room, Wine Room
Primary bathroom
- Features: Full Secondary Bathroom Down, Half Bath, Primary Bath: Double Sinks, Primary Bath: Jetted Tub, Primary Bath: Separate Shower, Secondary Bath(s): Shower Only, Secondary Bath(s): Tub/Shower Combo, Vanity Area
Kitchen
- Features: Breakfast Bar, Island w/ Cooktop, Kitchen Island, Kitchen open to Family Room, Pantry, Pots/Pans Drawers, Reverse Osmosis, Second Sink, Soft Closing Cabinets, Soft Closing Drawers, Under Cabinet Lighting, Walk-in Pantry
Heating
- Natural Gas, Zoned
Cooling
- Ceiling Fan(s), Electric, Zoned
Appliances
- Included: Water Heater, Disposal, Ice Maker, Dryer, Refrigerator, Washer, Wine Refrigerator, Double Oven, Trash Compactor, Microwave, Gas Range, Indoor Grill, Dishwasher
- Laundry: Electric Dryer Hookup, Gas Dryer Hookup, Washer Hookup
Features
- Balcony, Crown Molding, Elevator, Elevator Shaft, Formal Entry/Foyer, High Ceilings, Prewired for Alarm System, Wired for Sound, Built-In Bunk Beds, En-Suite Bath, Primary Bed - 1st Floor, Walk-In Closet(s)
- Flooring: Carpet, Marble, Tile, Wood
- Windows: Window Coverings
- Number of fireplaces: 5
- Fireplace features: Outside, Gas, Gas Log, Wood Burning
Interior area
- Total structure area: 9,453
- Total interior livable area: 9,453 sqft
Property
Parking
- Total spaces: 3
- Parking features: Driveway Gate, Attached, Additional Parking, Electric Gate, Garage Door Opener, Double-Wide Driveway, Driveway
- Attached garage spaces: 3
Features
- Stories: 2
- Patio & porch: Covered
- Exterior features: Back Green Space, Balcony, Outdoor Kitchen, Sprinkler System
- Has private pool: Yes
- Pool features: Gunite, Heated, In Ground, Pool/Spa Combo
- Has spa: Yes
- Spa features: Spa/Hot Tub
- Fencing: Back Yard,Full
Lot
- Size: 0.74 Acres
- Features: Corner Lot, Subdivided, Wooded, 1/2 Up to 1 Acre
Details
- Parcel number: 1338860010001
Construction
Type & style
- Home type: SingleFamily
- Architectural style: Traditional
- Property subtype: Single Family Residence
Materials
- Stone
- Foundation: Slab on Builders Pier
- Roof: Other
Condition
- New construction: No
- Year built: 2016
Utilities & green energy
- Sewer: Public Sewer
- Water: Public
Green energy
- Energy efficient items: Attic Vents, Thermostat, HVAC, HVAC>15 SEER, Exposure/Shade
Community & HOA
Community
- Security: Prewired for Alarm System
- Subdivision: 220 Merrie Way Lane
HOA
- Has HOA: Yes
- HOA fee: $400 annually
Location
- Region: Houston
Financial & listing details
- Price per square foot: $910/sqft
- Tax assessed value: $6,633,152
- Annual tax amount: $97,956
- Date on market: 11/21/2025
- Listing terms: Cash,Conventional
- Exclusions: None
- Ownership: Full Ownership
Estimated market value
$8,102,900
$7.70M - $8.51M
$32,511/mo
Price history
Price history
| Date | Event | Price |
|---|---|---|
| 11/21/2025 | Price change | $8,600,000-2.8%$910/sqft |
Source: | ||
| 9/2/2025 | Price change | $8,850,000-11.5%$936/sqft |
Source: | ||
| 6/2/2025 | Listed for sale | $9,995,000$1,057/sqft |
Source: | ||
Public tax history
Public tax history
| Year | Property taxes | Tax assessment |
|---|---|---|
| 2025 | -- | $6,633,152 +46.3% |
| 2024 | $22,077 | $4,533,799 -20.4% |
| 2023 | -- | $5,692,812 +21.2% |
Find assessor info on the county website
BuyAbility℠ payment
Est. payment
$56,813/mo
Principal & interest
$42303
Property taxes
$11467
Other costs
$3043
Climate risks
Neighborhood: Piney Point
Nearby schools
GreatSchools rating
- 10/10Memorial Drive Elementary SchoolGrades: PK-5Distance: 1.2 mi
- 7/10Spring Branch Middle SchoolGrades: 6-8Distance: 1.9 mi
- 8/10Memorial High SchoolGrades: 9-12Distance: 1.9 mi
Schools provided by the listing agent
- Elementary: Memorial Drive Elementary School
- Middle: Spring Branch Middle School (Spring Branch)
- High: Memorial High School (Spring Branch)
Source: HAR. This data may not be complete. We recommend contacting the local school district to confirm school assignments for this home.
- Loading
- Loading
