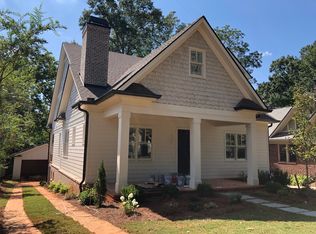Charming, renovated move-in ready home in the City of Decatur school district flooded with natural light and primely located 1 mile from Decatur Square restaurants, shops and MARTA Station. Also, a short walk to the Avondale MARTA Station. Fresh interior paint. Hardwood floors. Fully-equipped kitchen with stainless steel appliances, farmhouse sink, white cabinets, breakfast bar and pantry. Luxurious primary suite addition features trey ceiling, dual vanity, walk-in shower, separate soaking tub and 2 spacious walk-in closets with custom shelving. Two secondary bedrooms with walk-in closets and addtional full bathroom that includes a new vanity and tub/shower combo. Home has built-ins, recessed lighting and remote-operated ceiling fans throughout. Laundry room comes with washer and dryer. 2 HVAC systems to ensure maximum comfort. 2-car garage. Professional landscaping is provided for tenant. Lovely front porch. Pets negotiable with fee. 1-year or longer lease available. Lease must begin within 30 days. Security deposit equal to one month's rent is due immediately upon application acceptance. Application fee is $55 per adult and ALL adults must apply and be leaseholders. No smokers! Tenant pays for all utilities - power, water, gas, internet/cable. Copyright Georgia MLS. All rights reserved. Information is deemed reliable but not guaranteed.
This property is off market, which means it's not currently listed for sale or rent on Zillow. This may be different from what's available on other websites or public sources.
