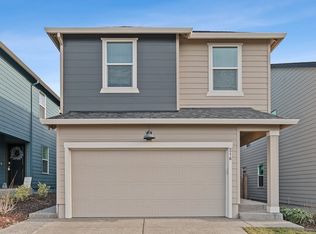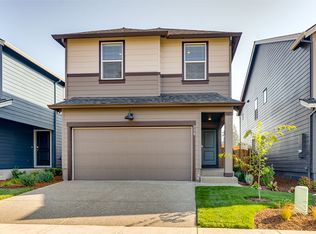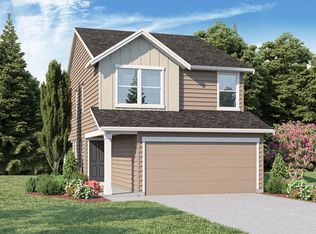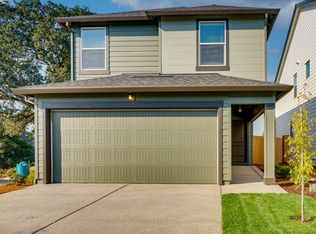Sold
$508,000
220 N 28th Pl, Ridgefield, WA 98642
4beds
1,867sqft
Residential, Single Family Residence
Built in 2022
3,049.2 Square Feet Lot
$495,700 Zestimate®
$272/sqft
$2,969 Estimated rent
Home value
$495,700
$466,000 - $525,000
$2,969/mo
Zestimate® history
Loading...
Owner options
Explore your selling options
What's special
Nestled in the highly sought-after Ridgefield neighborhood, this stunning 4-bedroom, 2.5 bath home is a must-see! Perfectly situated on the far west side of the community, it boasts limited traffic and sits directly across from the neighborhood park, offering wonderful territorial views. Step inside to discover a light & bright open floor plan featuring a spacious loaded Kitchen w/Quartz countertops, a large island, beautiful white cabinets, and a walk-in pantry & Stainless Steel Appliances. The cozy living room showcases a charming Fireplace, while the home’s AC keeps you cool all summer long. Upstairs, you’ll find a luxurious Master suite with a walk-in closet and an attached bathroom, along with an oversized 4th bedroom perfect for a bonus room, playroom, or home office. The fully fenced backyard is ready for entertaining or relaxing in privacy. The current owners have loved every moment in this home, it's been meticulously maintained. Don’t miss the chance to experience the warmth and charm of this home for yourself—schedule your showing today. HOA mows front yard. Smart Home Package for convenience & security, smart thermostat, video doorbell, keyless smartlock, wi-fi enables garage door opener.
Zillow last checked: 8 hours ago
Listing updated: April 27, 2025 at 05:19am
Listed by:
Shannon Sundin Wheeler wa.broker@exprealty.net,
eXp Realty LLC
Bought with:
Stephenie Sharrow
Pro Realty Group NW, LLC
Source: RMLS (OR),MLS#: 708992417
Facts & features
Interior
Bedrooms & bathrooms
- Bedrooms: 4
- Bathrooms: 3
- Full bathrooms: 2
- Partial bathrooms: 1
- Main level bathrooms: 1
Primary bedroom
- Features: Bathroom, Ensuite, Shower, Suite, Walkin Closet, Wallto Wall Carpet
- Level: Upper
Bedroom 2
- Features: Closet, Wallto Wall Carpet
- Level: Upper
Bedroom 3
- Features: Closet, Wallto Wall Carpet
- Level: Upper
Bedroom 4
- Features: Closet, Suite, Wallto Wall Carpet
- Level: Upper
Dining room
- Features: Laminate Flooring
- Level: Main
Kitchen
- Features: Dishwasher, Disposal, Eating Area, Island, Microwave, Pantry, Free Standing Refrigerator, Laminate Flooring
- Level: Main
Living room
- Features: Fireplace, Laminate Flooring
- Level: Main
Heating
- Forced Air, Heat Pump, Fireplace(s)
Cooling
- Heat Pump
Appliances
- Included: Dishwasher, Disposal, Free-Standing Range, Free-Standing Refrigerator, Microwave, Plumbed For Ice Maker, Stainless Steel Appliance(s), Washer/Dryer, Electric Water Heater
- Laundry: Laundry Room
Features
- High Speed Internet, Quartz, Closet, Suite, Eat-in Kitchen, Kitchen Island, Pantry, Bathroom, Shower, Walk-In Closet(s)
- Flooring: Laminate, Wall to Wall Carpet
- Windows: Vinyl Frames
- Basement: Crawl Space
- Number of fireplaces: 1
- Fireplace features: Electric
Interior area
- Total structure area: 1,867
- Total interior livable area: 1,867 sqft
Property
Parking
- Total spaces: 2
- Parking features: Driveway, Garage Door Opener, Attached
- Attached garage spaces: 2
- Has uncovered spaces: Yes
Features
- Levels: Two
- Stories: 2
- Patio & porch: Covered Patio, Patio, Porch
- Exterior features: Yard
- Fencing: Fenced
- Has view: Yes
- View description: Territorial, Trees/Woods
Lot
- Size: 3,049 sqft
- Features: Level, SqFt 3000 to 4999
Details
- Parcel number: 986060419
Construction
Type & style
- Home type: SingleFamily
- Property subtype: Residential, Single Family Residence
Materials
- Cement Siding
- Foundation: Concrete Perimeter
- Roof: Composition
Condition
- Approximately
- New construction: No
- Year built: 2022
Utilities & green energy
- Sewer: Public Sewer
- Water: Public
Community & neighborhood
Location
- Region: Ridgefield
- Subdivision: Kemper Grove
HOA & financial
HOA
- Has HOA: Yes
- HOA fee: $71 monthly
- Amenities included: Commons, Front Yard Landscaping
Other
Other facts
- Listing terms: Cash,Conventional,FHA
- Road surface type: Paved
Price history
| Date | Event | Price |
|---|---|---|
| 3/27/2025 | Sold | $508,000+1.6%$272/sqft |
Source: | ||
| 2/26/2025 | Pending sale | $499,900$268/sqft |
Source: | ||
| 2/2/2025 | Price change | $499,900-3.8%$268/sqft |
Source: | ||
| 1/25/2025 | Listed for sale | $519,900+15.5%$278/sqft |
Source: | ||
| 12/9/2022 | Sold | $449,995$241/sqft |
Source: | ||
Public tax history
| Year | Property taxes | Tax assessment |
|---|---|---|
| 2024 | $4,378 +21.6% | $494,043 +14.2% |
| 2023 | $3,601 | $432,735 +88.3% |
| 2022 | -- | $229,868 |
Find assessor info on the county website
Neighborhood: 98642
Nearby schools
GreatSchools rating
- 8/10Union Ridge Elementary SchoolGrades: K-4Distance: 1.1 mi
- 6/10View Ridge Middle SchoolGrades: 7-8Distance: 1.9 mi
- 7/10Ridgefield High SchoolGrades: 9-12Distance: 1.5 mi
Schools provided by the listing agent
- Elementary: Union Ridge
- Middle: View Ridge
- High: Ridgefield
Source: RMLS (OR). This data may not be complete. We recommend contacting the local school district to confirm school assignments for this home.
Get a cash offer in 3 minutes
Find out how much your home could sell for in as little as 3 minutes with a no-obligation cash offer.
Estimated market value$495,700
Get a cash offer in 3 minutes
Find out how much your home could sell for in as little as 3 minutes with a no-obligation cash offer.
Estimated market value
$495,700



