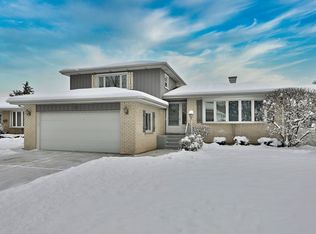Closed
$514,793
220 N Haddon Pl, Addison, IL 60101
4beds
1,763sqft
Single Family Residence
Built in 1973
9,539.64 Square Feet Lot
$524,400 Zestimate®
$292/sqft
$3,112 Estimated rent
Home value
$524,400
$477,000 - $572,000
$3,112/mo
Zestimate® history
Loading...
Owner options
Explore your selling options
What's special
Tucked away on a peaceful cul-de-sac in the desirable Friars Cove neighborhood of Addison, this stunning 4-bedroom, 2.5-bath home blends modern updates with exceptional comfort and community amenities. Inside, you'll find an open layout with gleaming hardwood floors throughout, an updated kitchen with stylish finishes, and renovated baths. The spacious bedrooms provide plenty of room to relax and unwind, while the partially finished basement offers additional living space perfect for a home theater, office, gym, or playroom. At the heart of the home is an expansive family room featuring a cozy fireplace-perfect for gatherings-with great views of the patio and the private backyard, ideal for entertaining or enjoying quiet evenings outdoors. With over 2,300 sq. ft, including the basement, this home is just perfection! The neighborhood offers fantastic amenities including a park, swimming pool, and clubhouse-plus a walking path leading directly to Addison Trail High School! Don't miss your chance to own a beautifully maintained home in one of Addison's most desirable communities!
Zillow last checked: 8 hours ago
Listing updated: August 08, 2025 at 08:23am
Listing courtesy of:
Christie Sommers (630)201-7745,
Jameson Sotheby's International Realty
Bought with:
Paula Pezza, SRES
Pezza Realty Corporation
Source: MRED as distributed by MLS GRID,MLS#: 12401906
Facts & features
Interior
Bedrooms & bathrooms
- Bedrooms: 4
- Bathrooms: 3
- Full bathrooms: 2
- 1/2 bathrooms: 1
Primary bedroom
- Features: Flooring (Hardwood), Bathroom (Full)
- Level: Second
- Area: 208 Square Feet
- Dimensions: 16X13
Bedroom 2
- Features: Flooring (Carpet)
- Level: Second
- Area: 154 Square Feet
- Dimensions: 11X14
Bedroom 3
- Features: Flooring (Carpet)
- Level: Second
- Area: 154 Square Feet
- Dimensions: 11X14
Bedroom 4
- Features: Flooring (Carpet)
- Level: Second
- Area: 110 Square Feet
- Dimensions: 11X10
Dining room
- Features: Flooring (Hardwood)
- Level: Main
- Area: 132 Square Feet
- Dimensions: 11X12
Family room
- Features: Flooring (Carpet)
- Level: Main
- Area: 322 Square Feet
- Dimensions: 23X14
Kitchen
- Features: Kitchen (Eating Area-Table Space), Flooring (Ceramic Tile)
- Level: Main
- Area: 180 Square Feet
- Dimensions: 15X12
Laundry
- Features: Flooring (Other)
- Level: Basement
- Area: 288 Square Feet
- Dimensions: 12X24
Living room
- Features: Flooring (Hardwood)
- Level: Main
- Area: 294 Square Feet
- Dimensions: 21X14
Recreation room
- Level: Basement
- Area: 273 Square Feet
- Dimensions: 21X13
Heating
- Natural Gas
Cooling
- Central Air
Appliances
- Included: Range, Microwave, Dishwasher, High End Refrigerator, Washer, Dryer, Disposal
- Laundry: In Unit
Features
- Windows: Screens
- Basement: Partially Finished,Partial,Daylight
- Number of fireplaces: 1
- Fireplace features: Family Room
Interior area
- Total structure area: 2,324
- Total interior livable area: 1,763 sqft
- Finished area below ground: 273
Property
Parking
- Total spaces: 2
- Parking features: Asphalt, Garage Door Opener, On Site, Garage Owned, Attached, Garage
- Attached garage spaces: 2
- Has uncovered spaces: Yes
Accessibility
- Accessibility features: No Disability Access
Features
- Stories: 2
- Patio & porch: Patio
Lot
- Size: 9,539 sqft
- Dimensions: 43X126X125X103
- Features: Cul-De-Sac
Details
- Parcel number: 0329102013
- Special conditions: None
- Other equipment: Ceiling Fan(s), Sump Pump, Backup Sump Pump;
Construction
Type & style
- Home type: SingleFamily
- Property subtype: Single Family Residence
Materials
- Vinyl Siding, Brick
- Foundation: Concrete Perimeter
- Roof: Asphalt
Condition
- New construction: No
- Year built: 1973
Utilities & green energy
- Sewer: Public Sewer
- Water: Public
Community & neighborhood
Security
- Security features: Carbon Monoxide Detector(s)
Community
- Community features: Clubhouse, Park, Pool, Lake, Curbs, Sidewalks, Street Lights, Street Paved
Location
- Region: Addison
- Subdivision: Friars Cove
Other
Other facts
- Listing terms: Conventional
- Ownership: Fee Simple
Price history
| Date | Event | Price |
|---|---|---|
| 8/5/2025 | Sold | $514,793+4%$292/sqft |
Source: | ||
| 6/27/2025 | Contingent | $495,000$281/sqft |
Source: | ||
| 6/26/2025 | Listed for sale | $495,000+50%$281/sqft |
Source: | ||
| 9/28/2004 | Sold | $330,000$187/sqft |
Source: Public Record Report a problem | ||
Public tax history
| Year | Property taxes | Tax assessment |
|---|---|---|
| 2024 | $9,473 +4.7% | $142,404 +8.8% |
| 2023 | $9,048 -1.1% | $130,910 +0.5% |
| 2022 | $9,152 +4.3% | $130,260 +4.4% |
Find assessor info on the county website
Neighborhood: 60101
Nearby schools
GreatSchools rating
- 5/10Wesley Elementary SchoolGrades: K-5Distance: 0.3 mi
- 6/10Indian Trail Jr High SchoolGrades: 6-8Distance: 0.1 mi
- 8/10Addison Trail High SchoolGrades: 9-12Distance: 0.1 mi
Schools provided by the listing agent
- Elementary: Wesley Elementary School
- Middle: Indian Trail Junior High School
- High: Addison Trail High School
- District: 4
Source: MRED as distributed by MLS GRID. This data may not be complete. We recommend contacting the local school district to confirm school assignments for this home.

Get pre-qualified for a loan
At Zillow Home Loans, we can pre-qualify you in as little as 5 minutes with no impact to your credit score.An equal housing lender. NMLS #10287.
Sell for more on Zillow
Get a free Zillow Showcase℠ listing and you could sell for .
$524,400
2% more+ $10,488
With Zillow Showcase(estimated)
$534,888